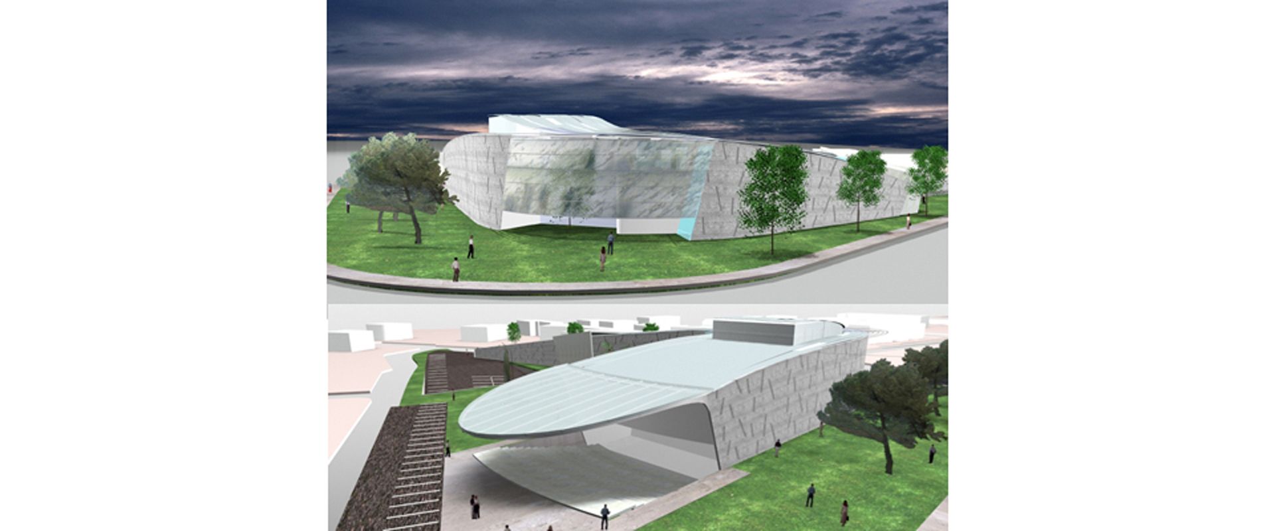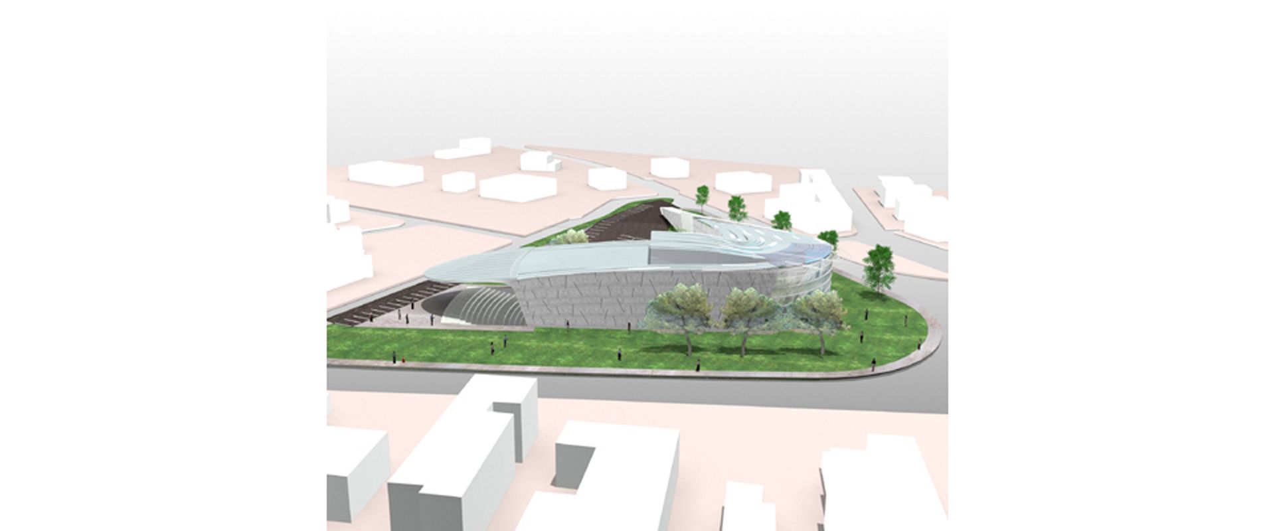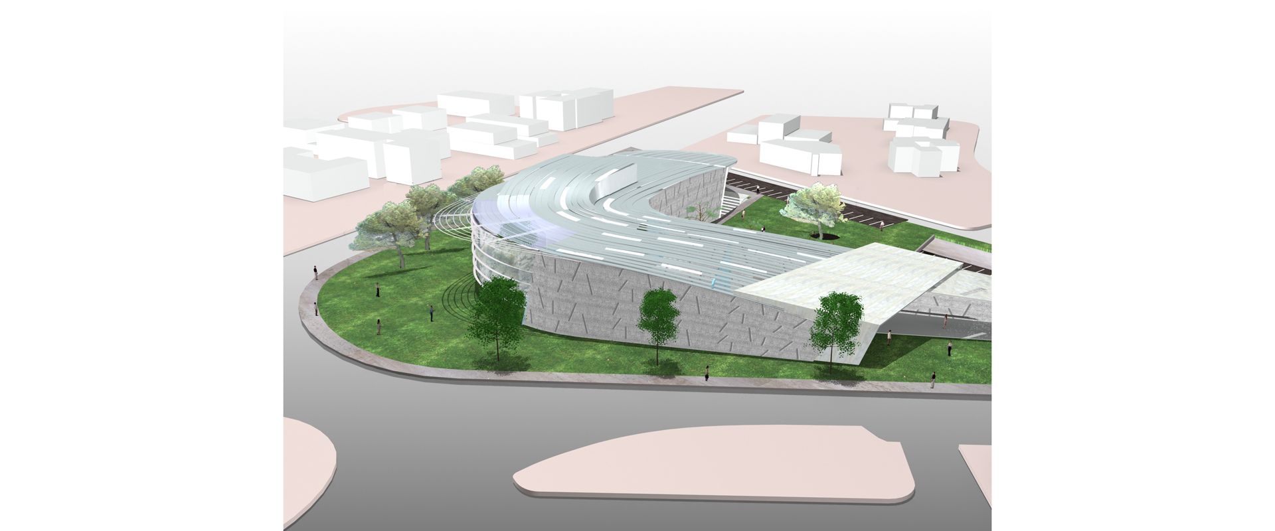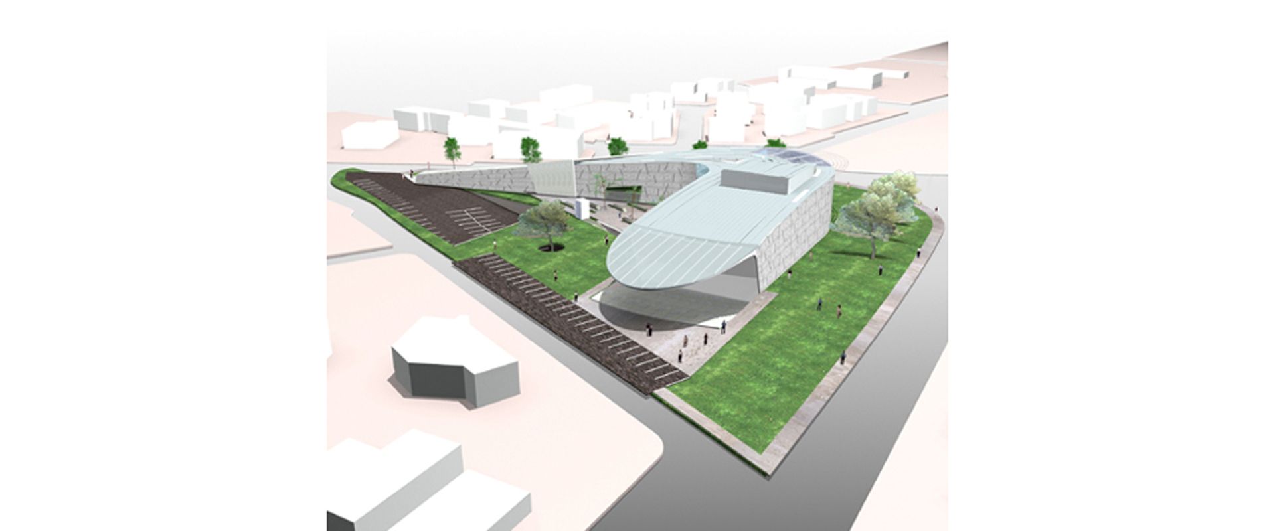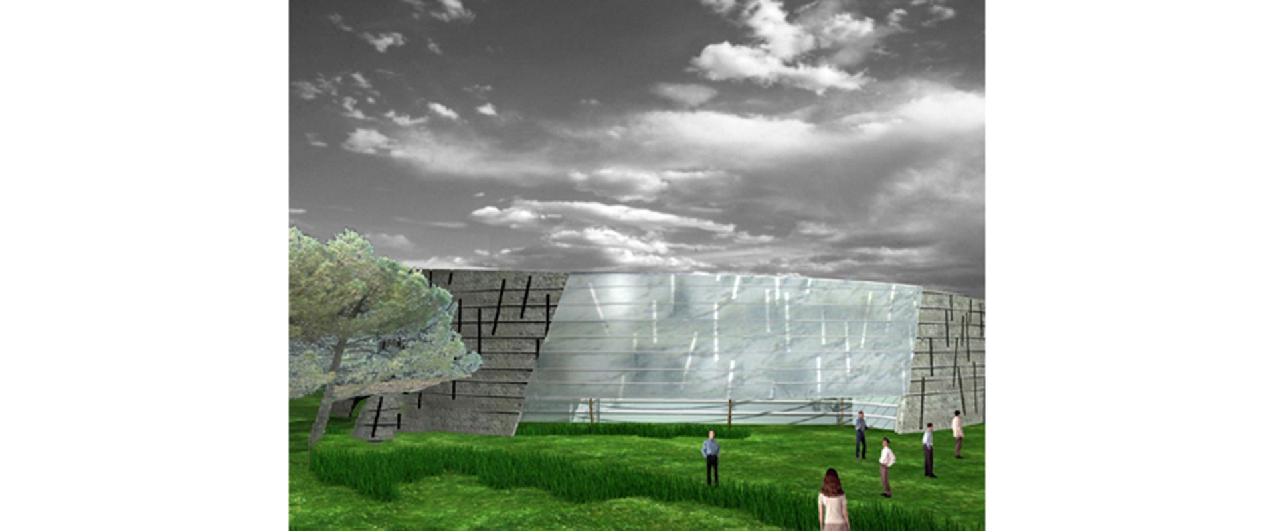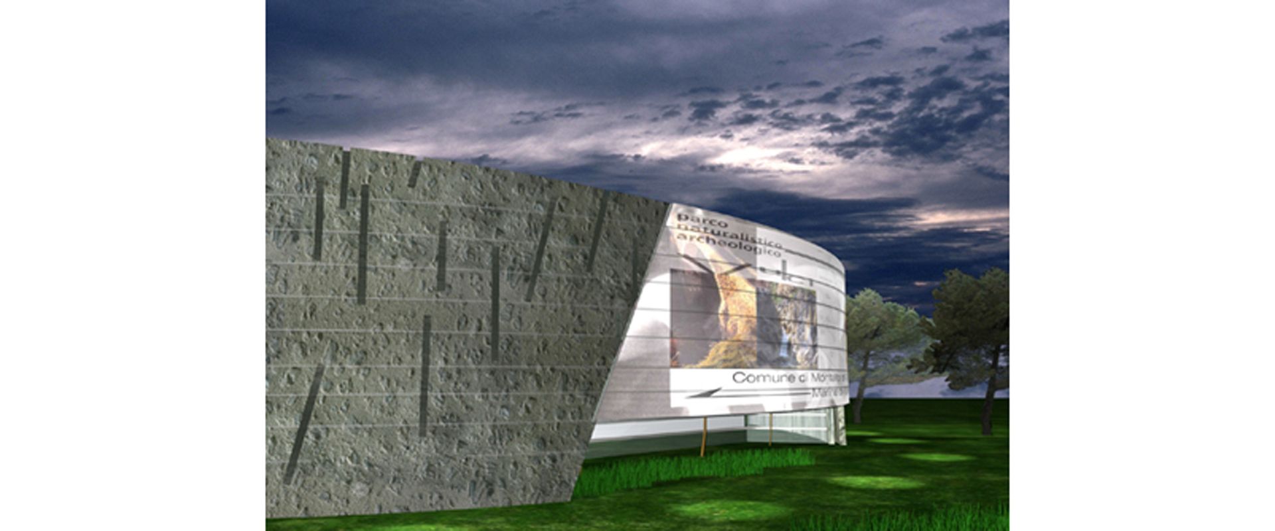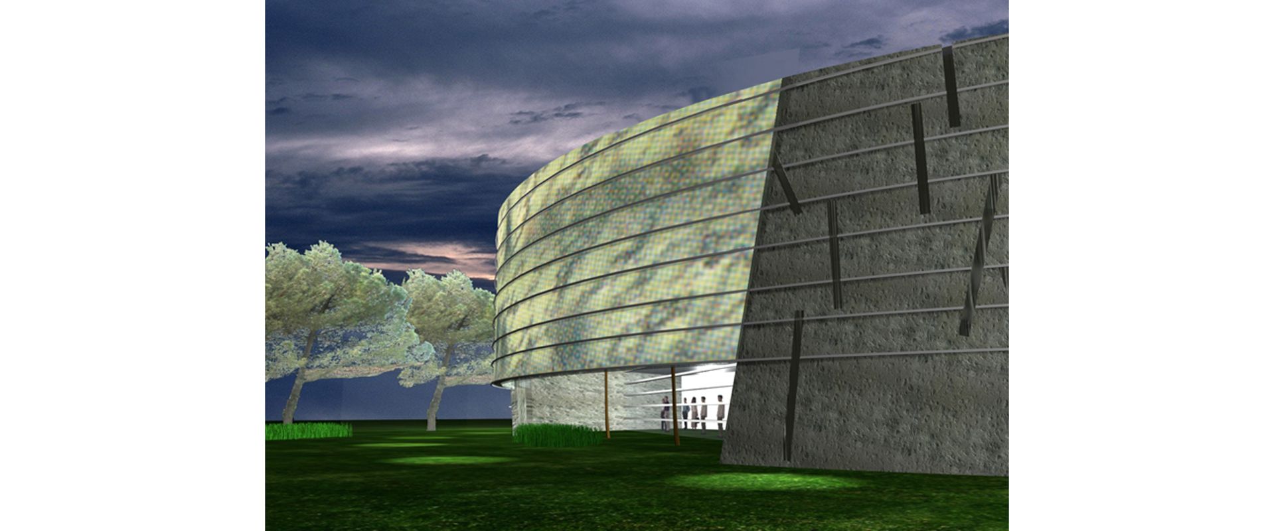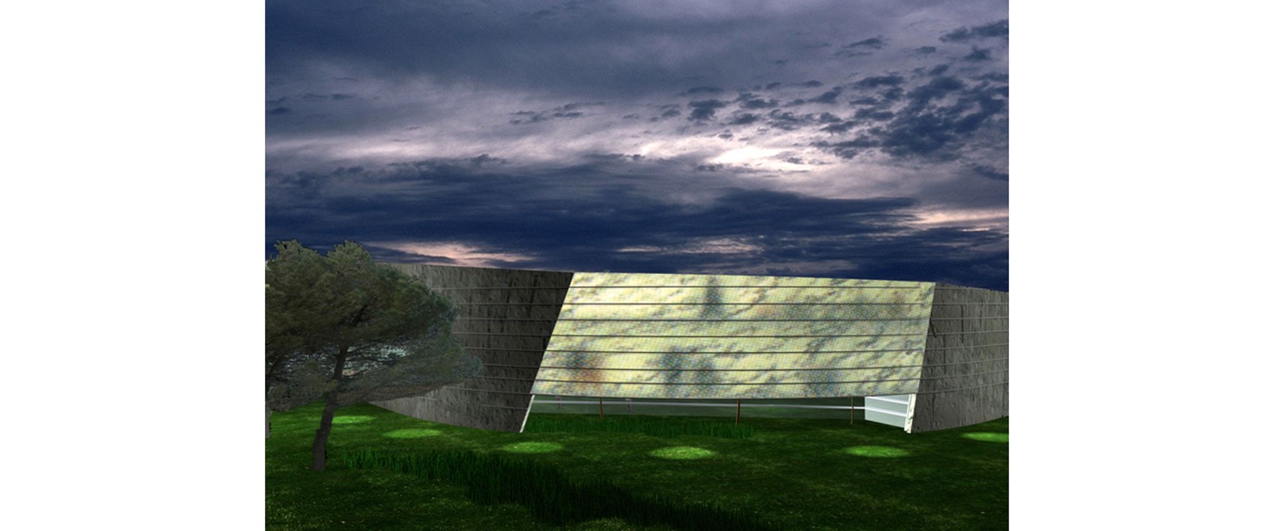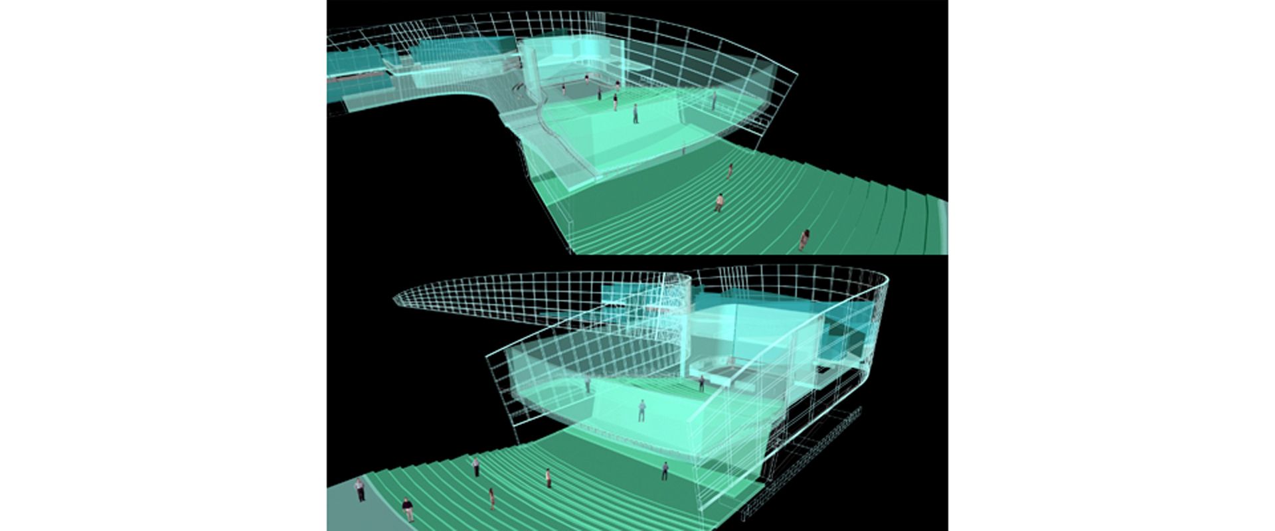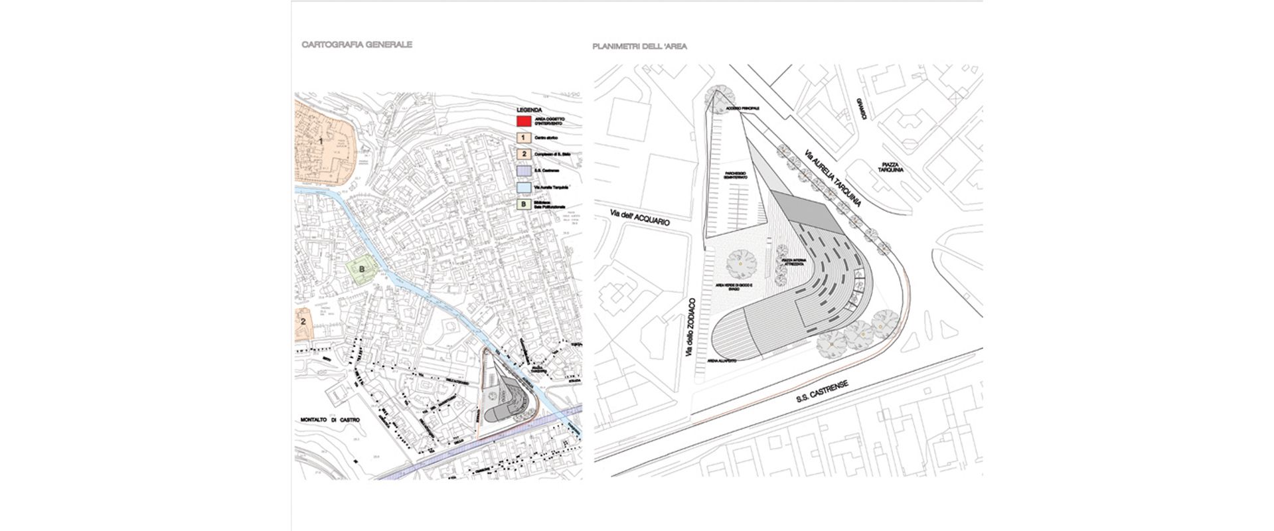Multi-purpose theatre structure
Montalto (VT)
Design contest
In the design of the new multi-purpose theatrical structure, particular attention has been paid to give a strong emotional and appealing impact (just like a propile), although in the greatest respect with the surrounding area.
The building, in fact, does not impose itself in the lot, but develops a dynamic and vigorous dialogue with the human and naturalistic episodes that surround it and in particular with the three fulcrums of tourist and cultural character present in the Municipality of Montalto di Castro: the historic center, the Naturalistic and Archaeological Park of Vulci and the Marina of Montalto.
Great care has been taken in the design of spaces as flexible and autonomous as possible and at the same time visibly united and harmoniously integrated with each other. The interior space of the theatre room has been designed to optimise acoustics, visibility and lighting.
The two curved perimeter septa that follow in strong harmony the sweet lines of the lot embracing and collecting the interior spaces, are born looking at the Naturalistic and Archaeological Park of Vulci, where the river Fiora flows in a deep canyon formed by vulcanic rocks in one of the most suggestive Maremma landscape, made unique by the integration with the remarkable archaeological remains.
The outer cladding of these structural partitions in reinforced concrete is composed of a ventilated tuff wall in whose thickness grooves are traced, giving strong expressiveness to the play of light and shadow typical of a natural volcanic rock wall.
The volume of the theatre rises towards the sea, ending with the vibrations of a metal cantilevered roof to protect the underlying arena, as if to recall an open shell.
The crossing point between Via Aurelia and SS Castrense, marking the point of entry of the village, must have a character of strong attraction and know how to dialogue in an appropriate way with anyone who passes through it, in order to represent the new propile of Montalto di Castro. For this purpose, it was thought to “dematerialize” a part of the curve covered in tuff of the external perimeter septum, creating a wide band in the elevation able to “speak” as much as possible, using projections from the inside on etched glass.
Particular attention was paid to natural light in the design process, with a large part choosing to diffuse it in the internal volumes through roof skylights.
Place
Montalto (VT)
Year
2003
Awards
3rd prize

