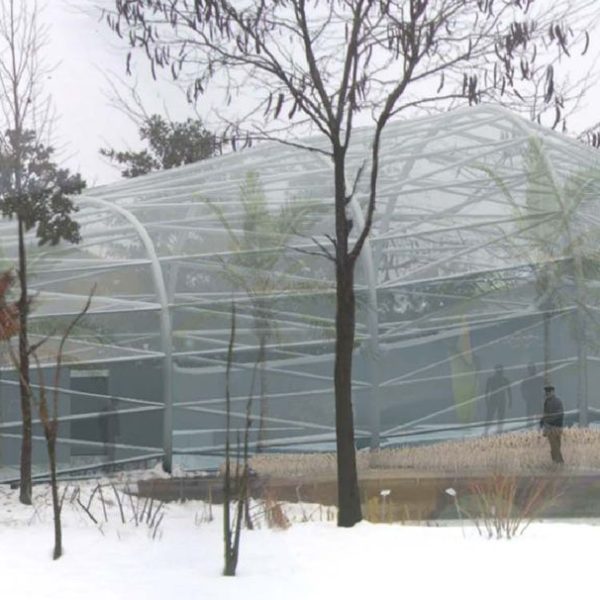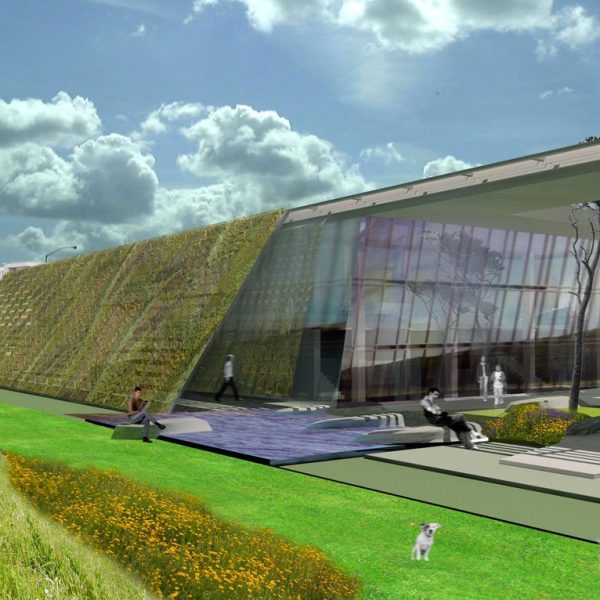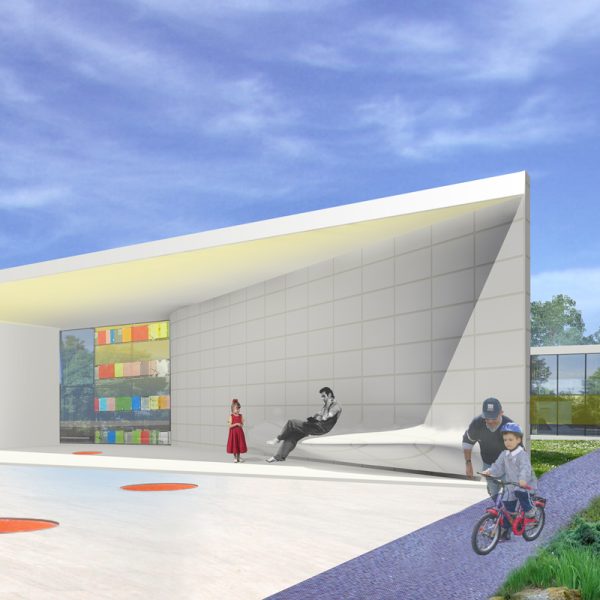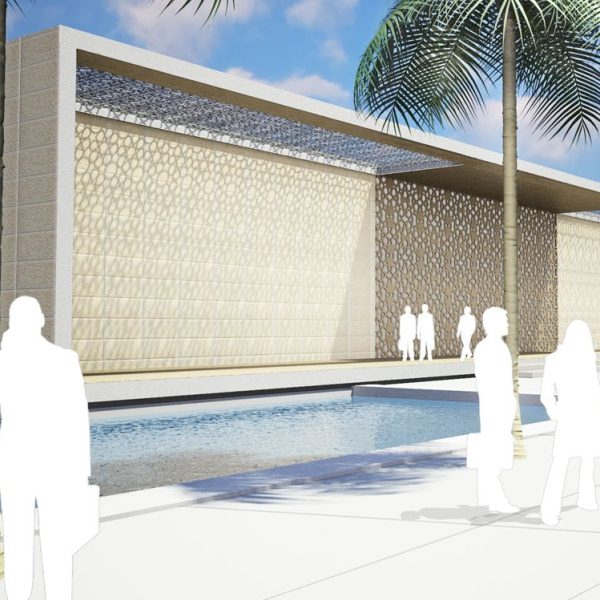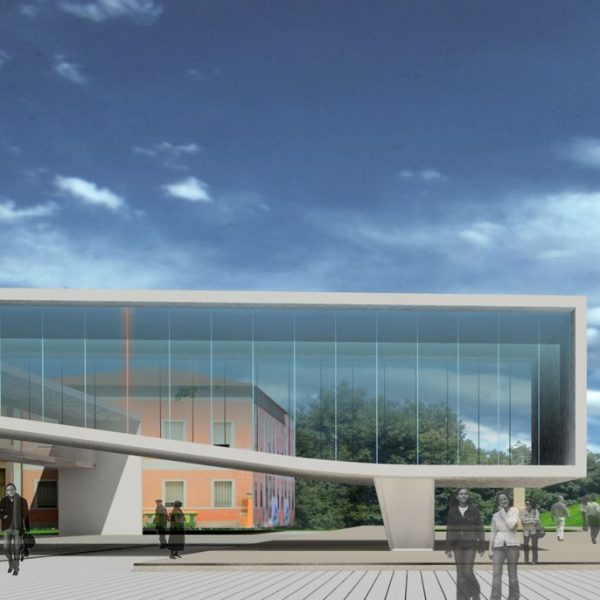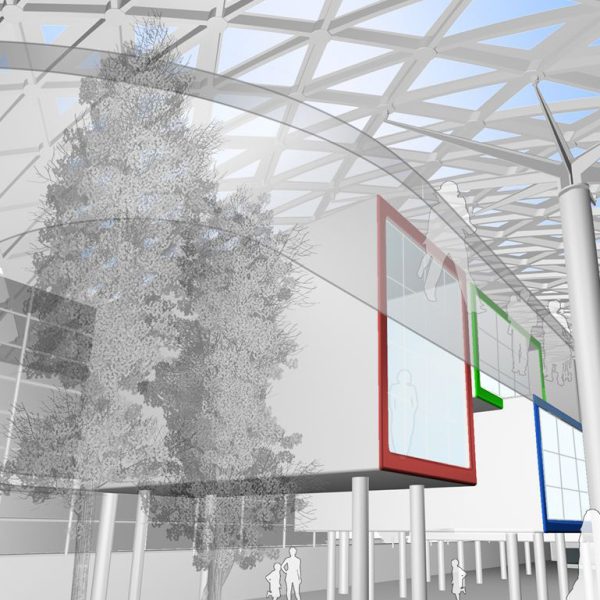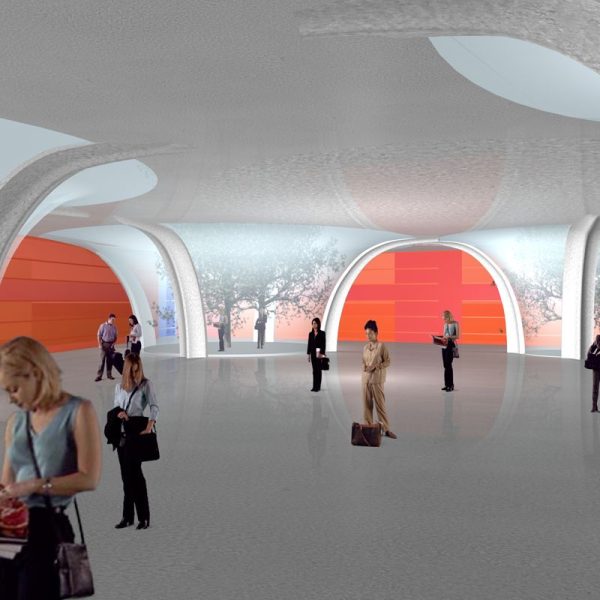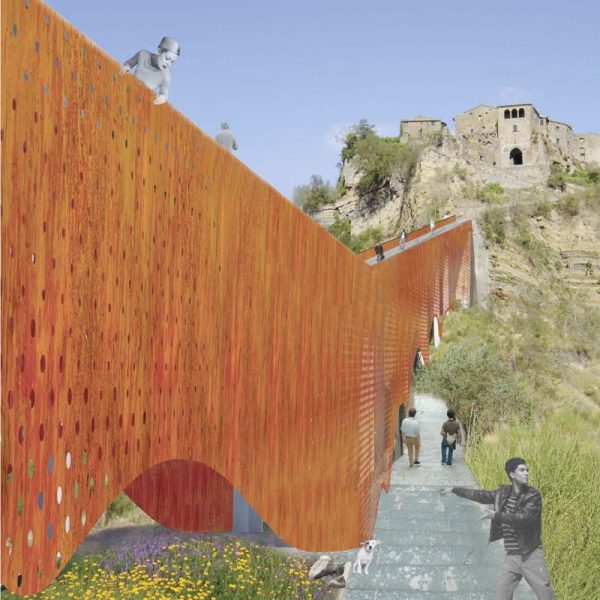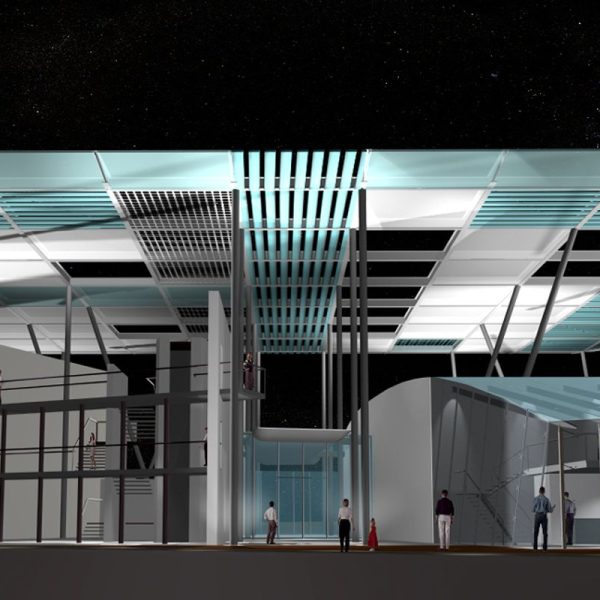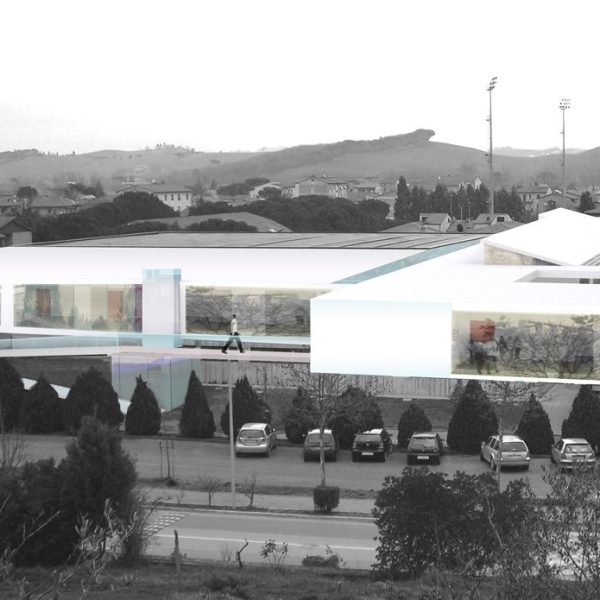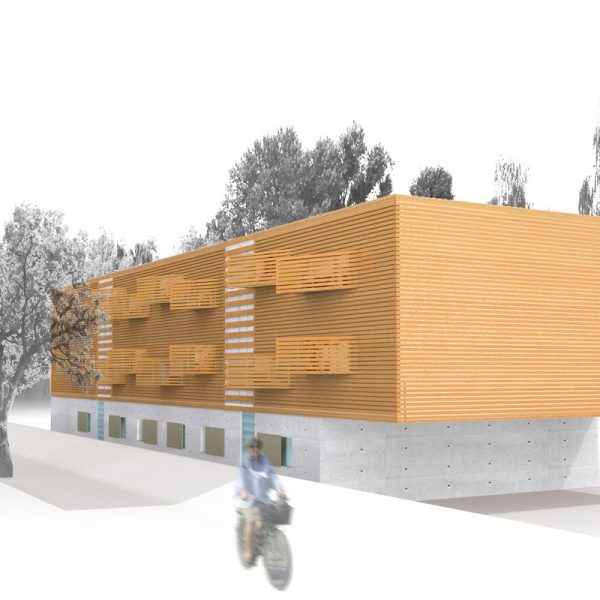2007
Rieti
Concorso Internazionale
Within the constraints of the original structure, ingenious solutions are required to increase the capacity of at least 4000 people. Give a new face to the existing architecture of the Palasojourner with a clean and striking language, an architecture of lightness and suspension. A simple, archetypal (the tent) and symbolic (the mountain) form that does not impose itself on the landscape but captures its nuances. The continuity of the envelope, from the opaque cover to the profiled sheet and with a degree of pre-perforation increasing downwards on the outer walls, creates a kind of fade and a suspension effect, a unitary and poetic architectural image, vibrant.





