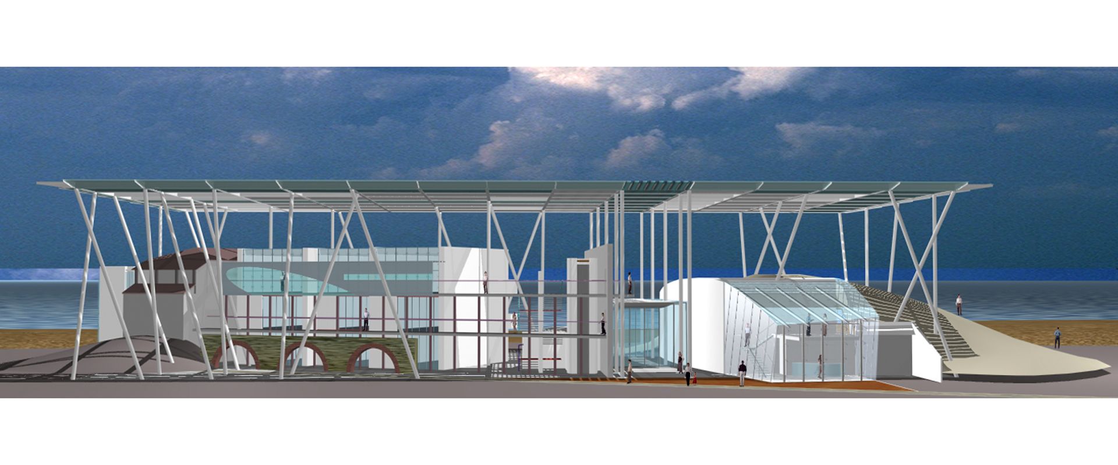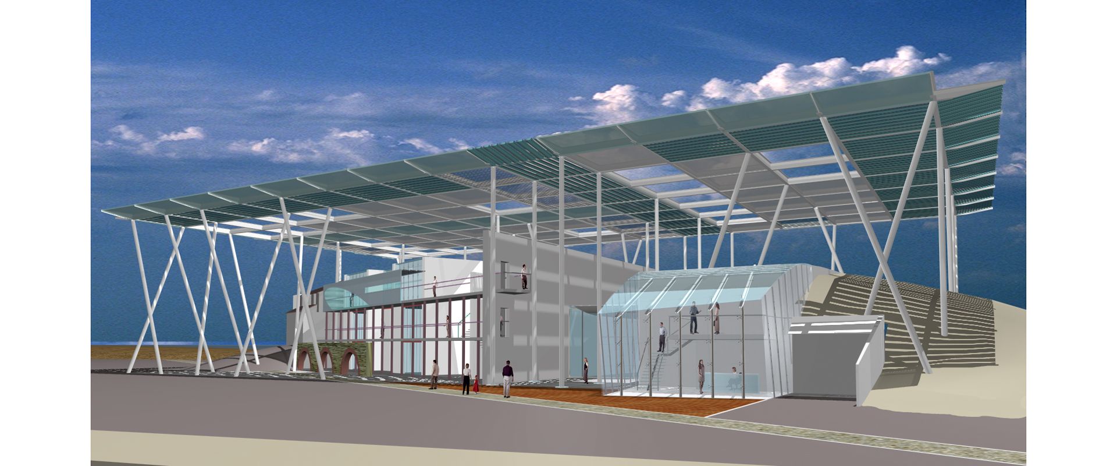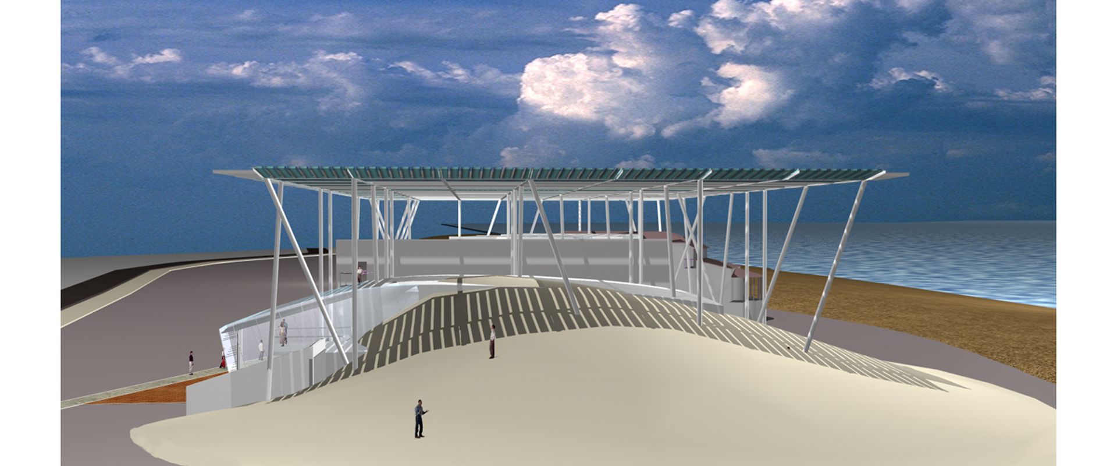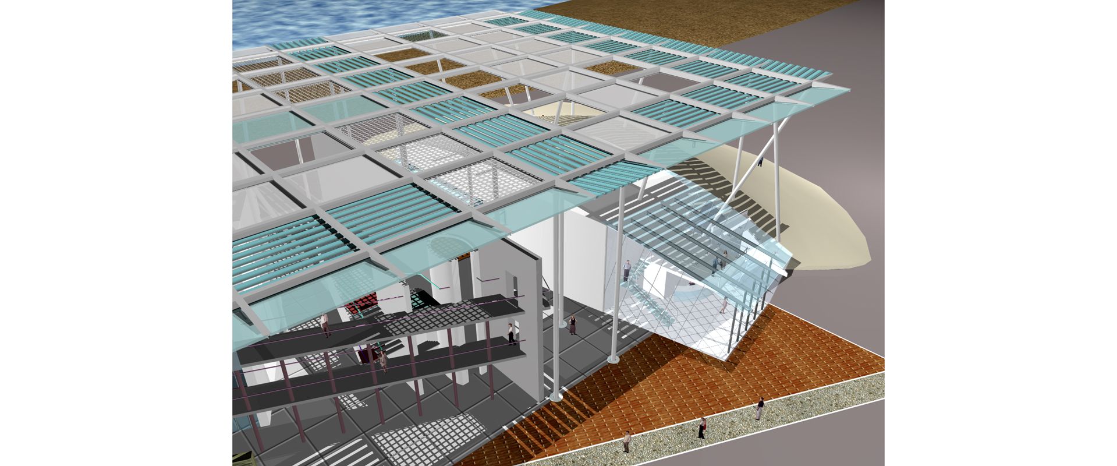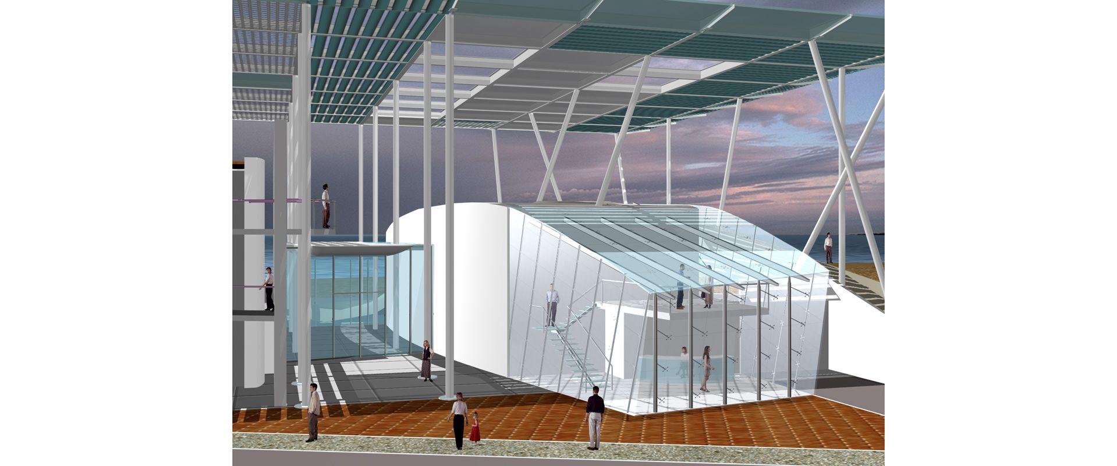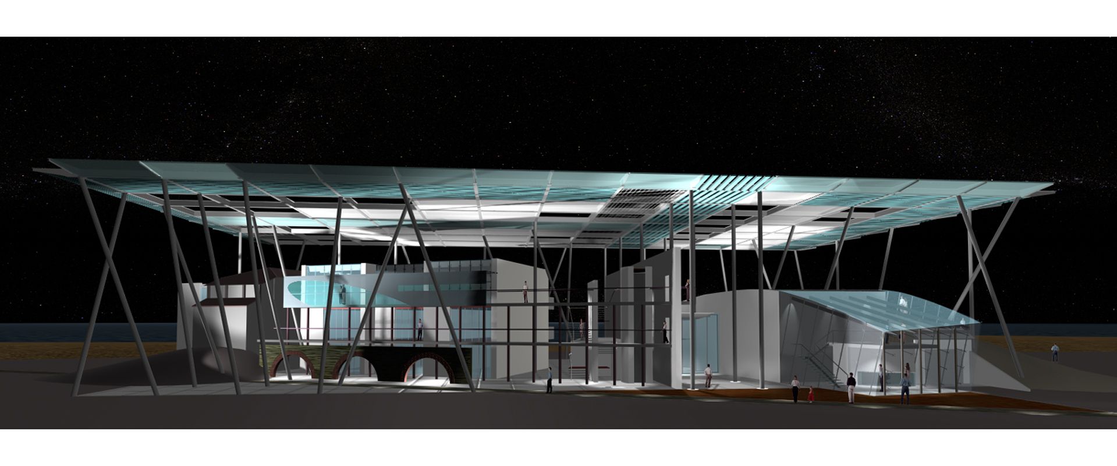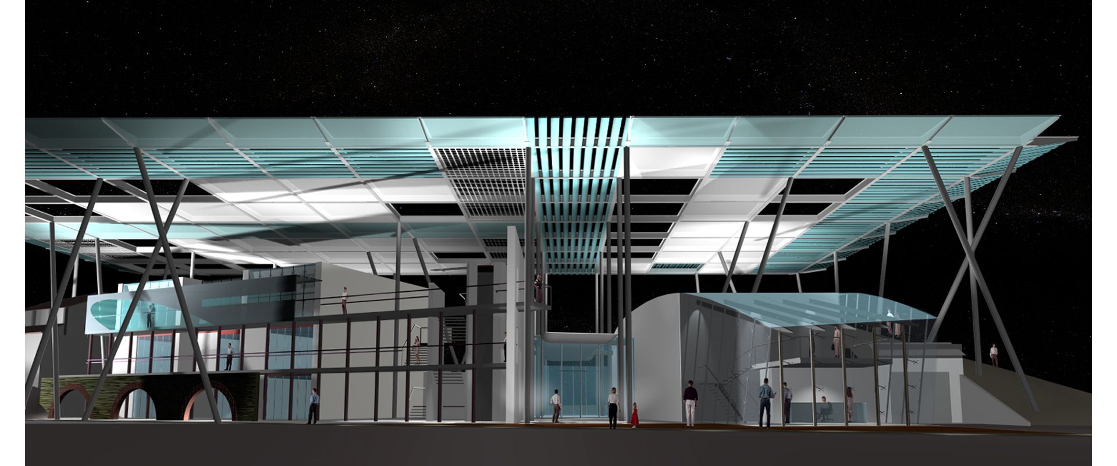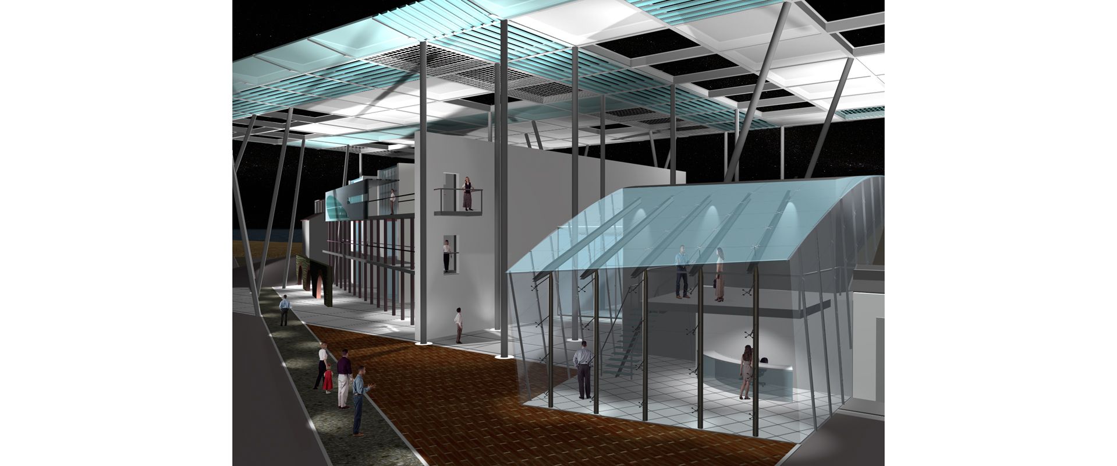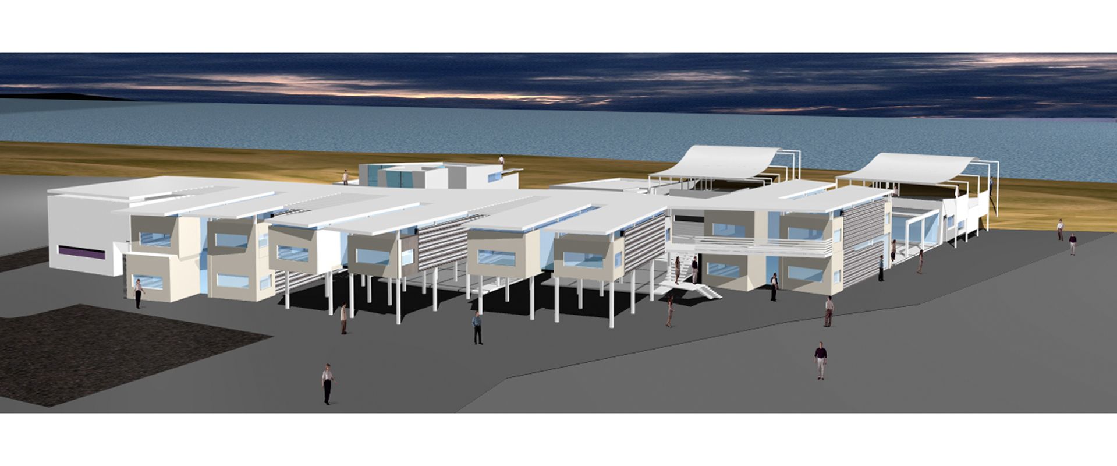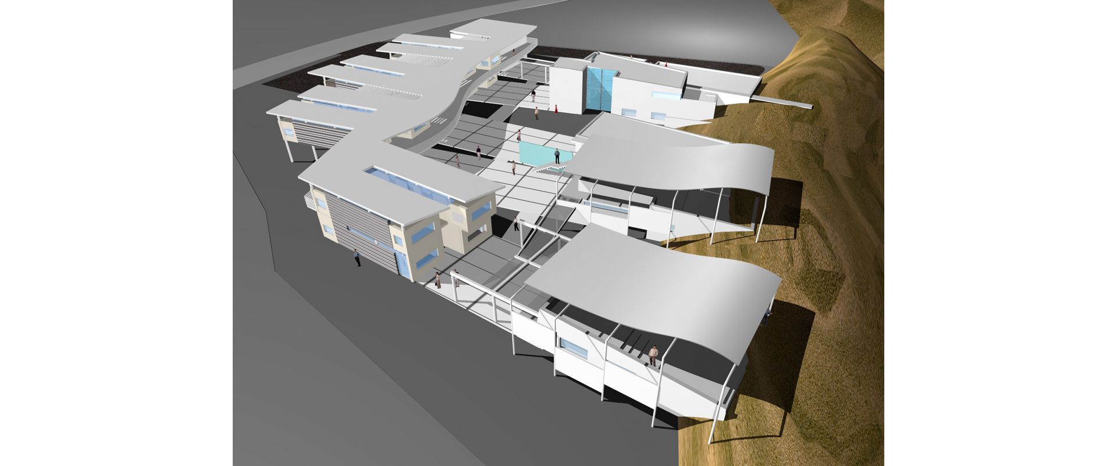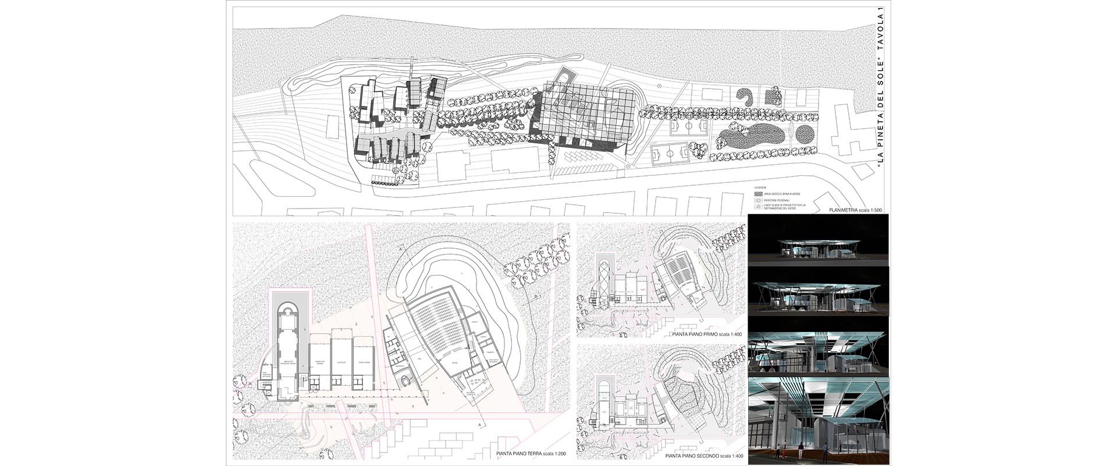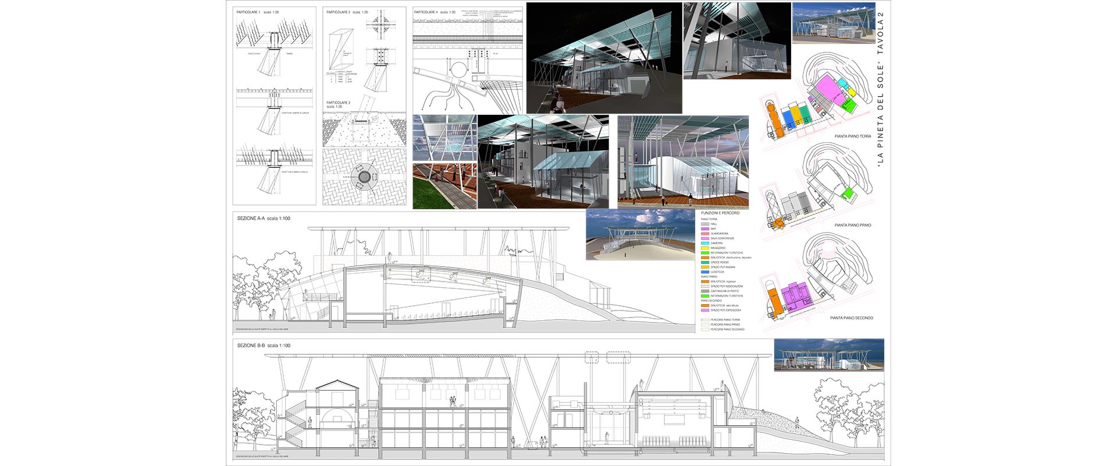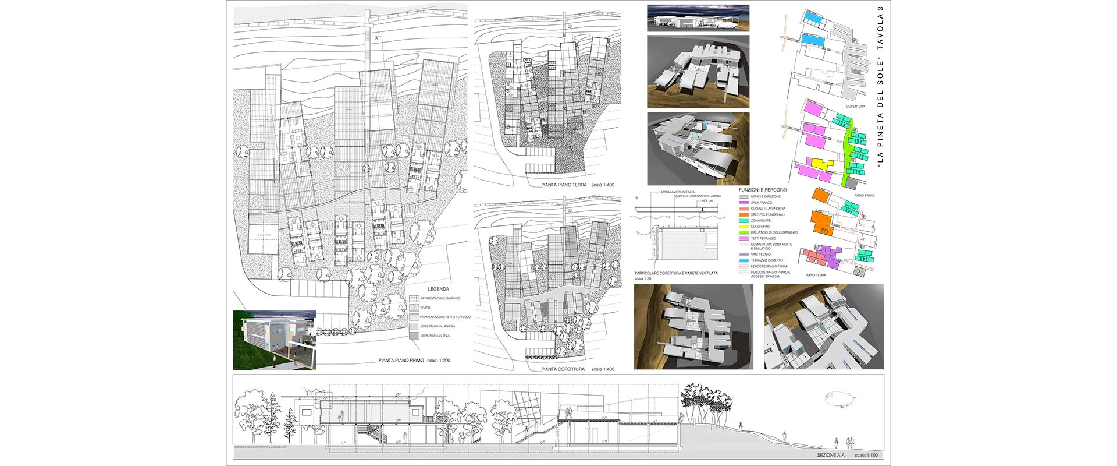Rehabilitation of the “ex villaggio del fanciullo” area
Silvi Marina (TE)
Tercas Architecture Award, International Competition
The project is part of a very fascinating area of the Italian coast, the sea of Abruzzo. At the centre of this area lies a 20’s colony close to an old church, a building that emerges in the relatively young setting of Silvi Marina.
Further north, a sand dune protects small buildings from the waves.
The work to be carried out consists of two poles: the “former village of the child” (building “A”), intended as a multi-purpose block and the newly built pole comprising a conference room, hall, tourist information office and the block of the colony.
The design of the polyfunctional block resumes the tripartition of the existing building, which fits very well to enclose the various functions installed here, the west elevation will be restored, keeping the arches and the colonnade gallery, while the east one, more degraded, will be rebuilt.
Large windows will be positioned to allow both the entrance of light and the best vision of the landscape.
Preserving and not demolishing, which in this case does not create a bond but a stimulus to give new life and maintain strong roots, for a new building that acquires strength from the historical presence and from the “place”, these are the motivations that most transform the spaces of living in representative architectures of the community and attraction for visitors.
These restored and new buildings, the pathways that creep between them, the public spaces of relation of waiting and admiration, need protection, to be collected and strengthened in a common space that is no longer necessarily full or empty, built or free, but total. To get closer to this result, we have designed an overhanging roof-roof supported by metal pillars at three different angles which, combining in three-dimensional space, convey a complex and attractive image of strong charm. This architectural image evokes the vision of the splendid Abruzzo pine forests. The pine forest as the first element of the “genius loci”, the second the sand dune that roots the architecture and in which the space for outdoor performances also finds its place.
The area of the colony lies to the north, protected from the sea by the existing dune revalued. An architectural plan was adopted consisting of five modular units facing the sea and united in the dune landscape.
The area as a whole is made up of two architectural gravitations, taking on a unified public image thanks to the new functional structure and the overall arrangement of the greenery and access routes, thus becoming the new door of the city, a place of attraction par excellence, representative public architecture, a sort of “PINETA DEL SOLE” where you can walk in the green between light and shade, sit down and admire the sea, an architecture where time is happy.
Place
Silvi Marina (TE)
Year
2000
Awards
1st prize

