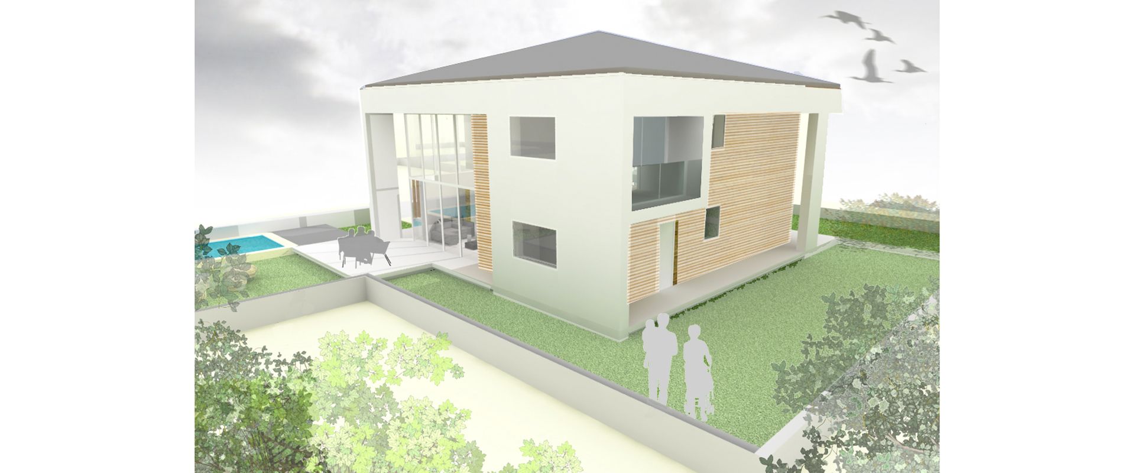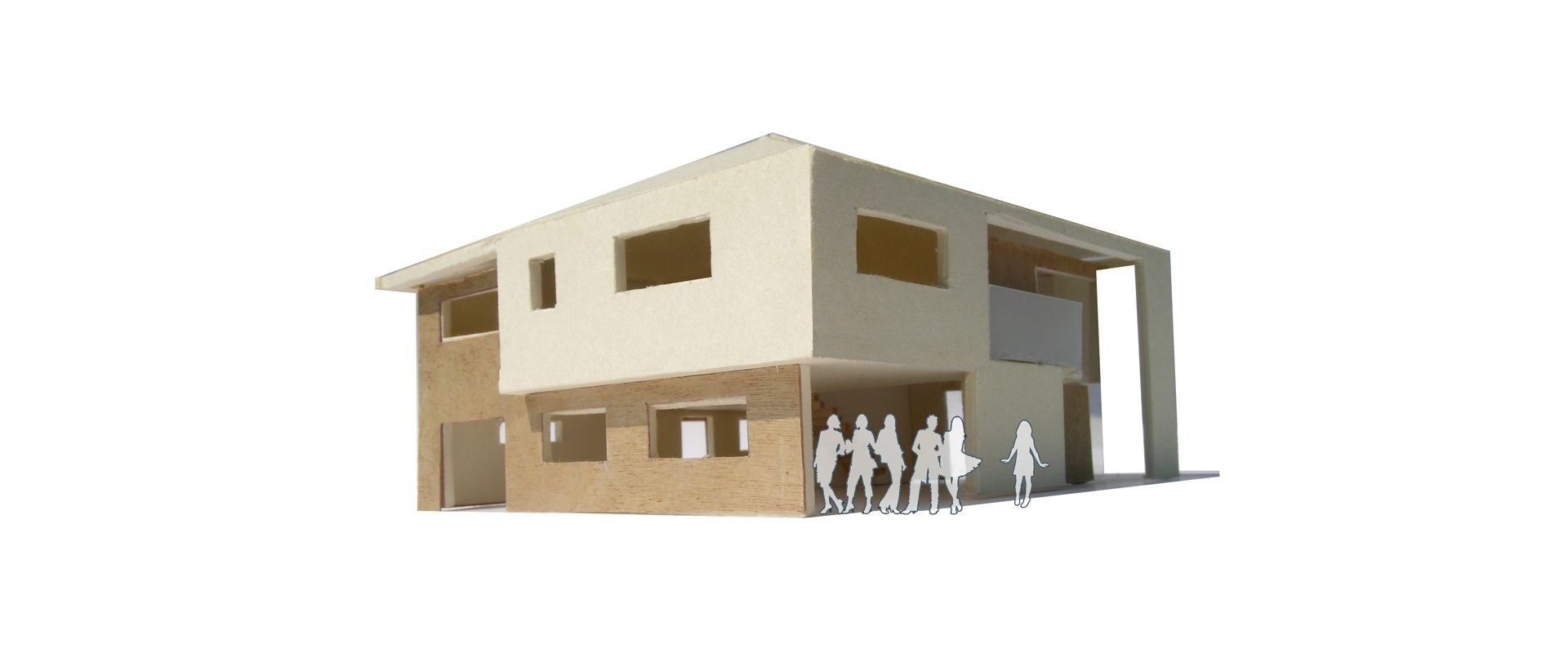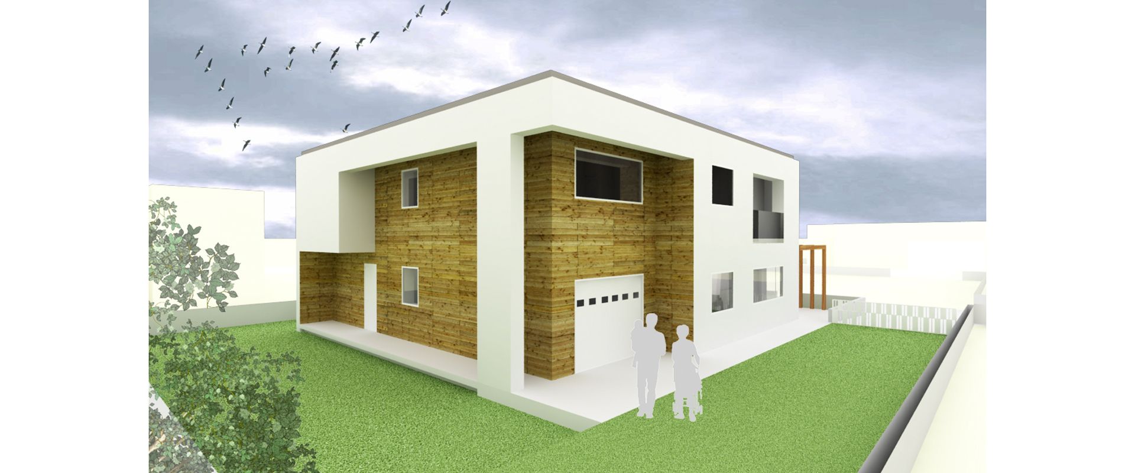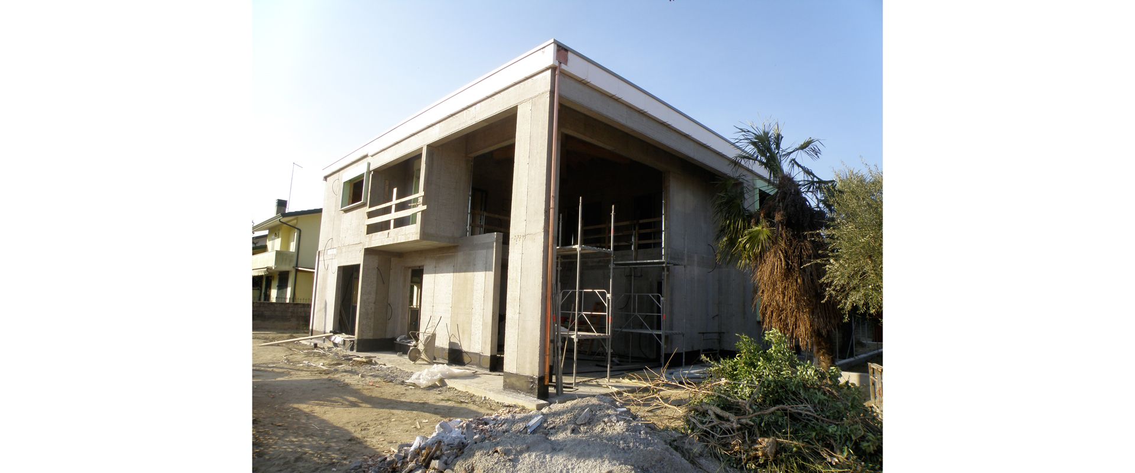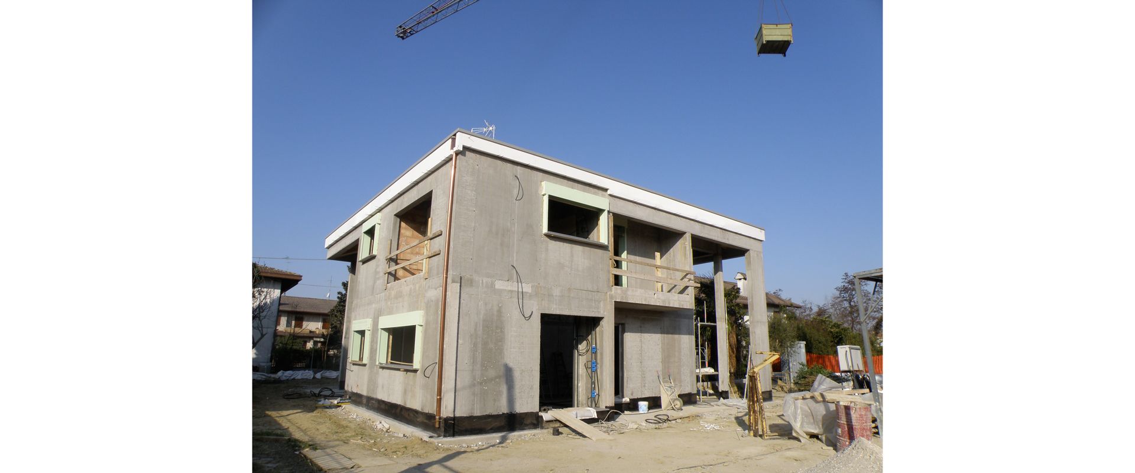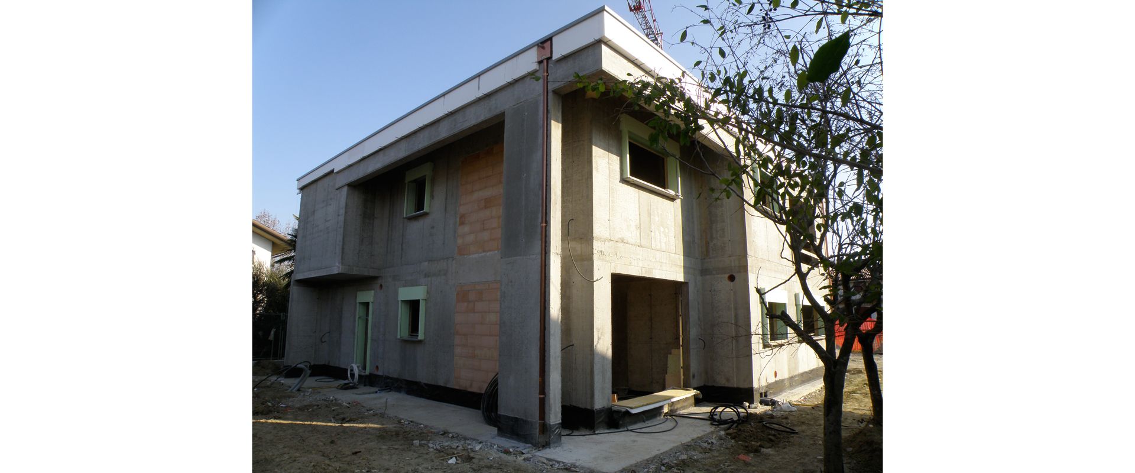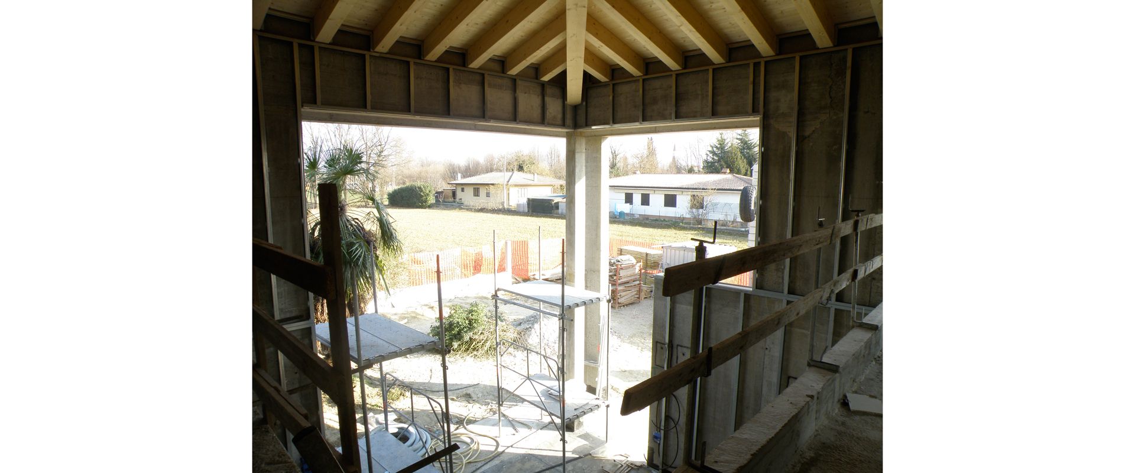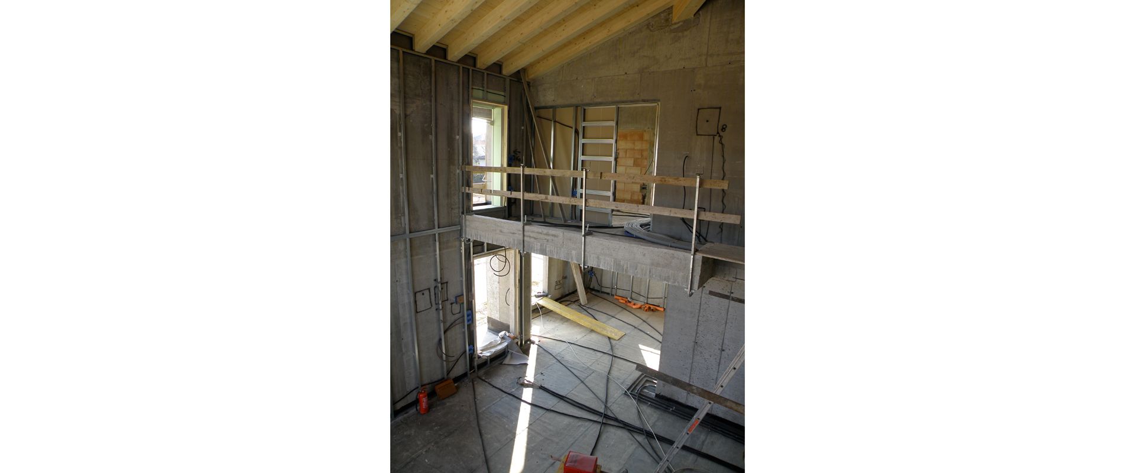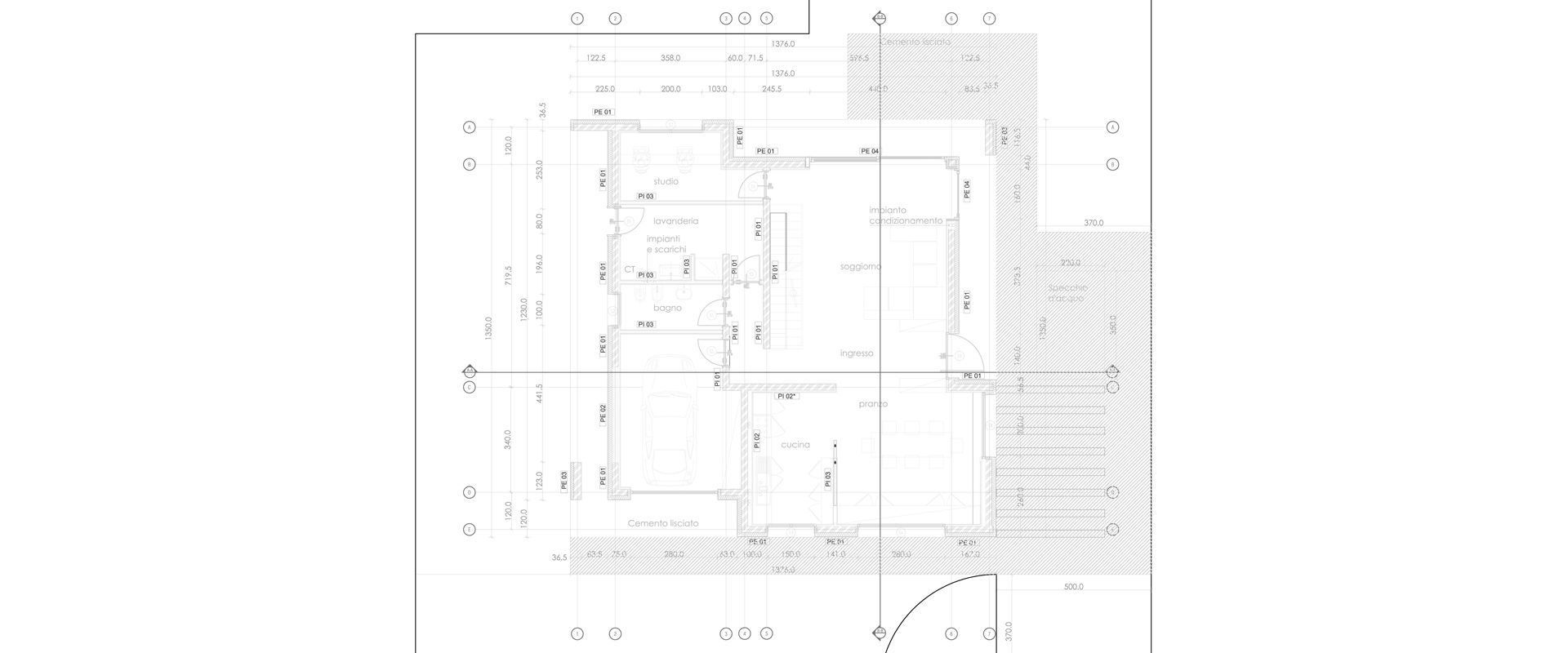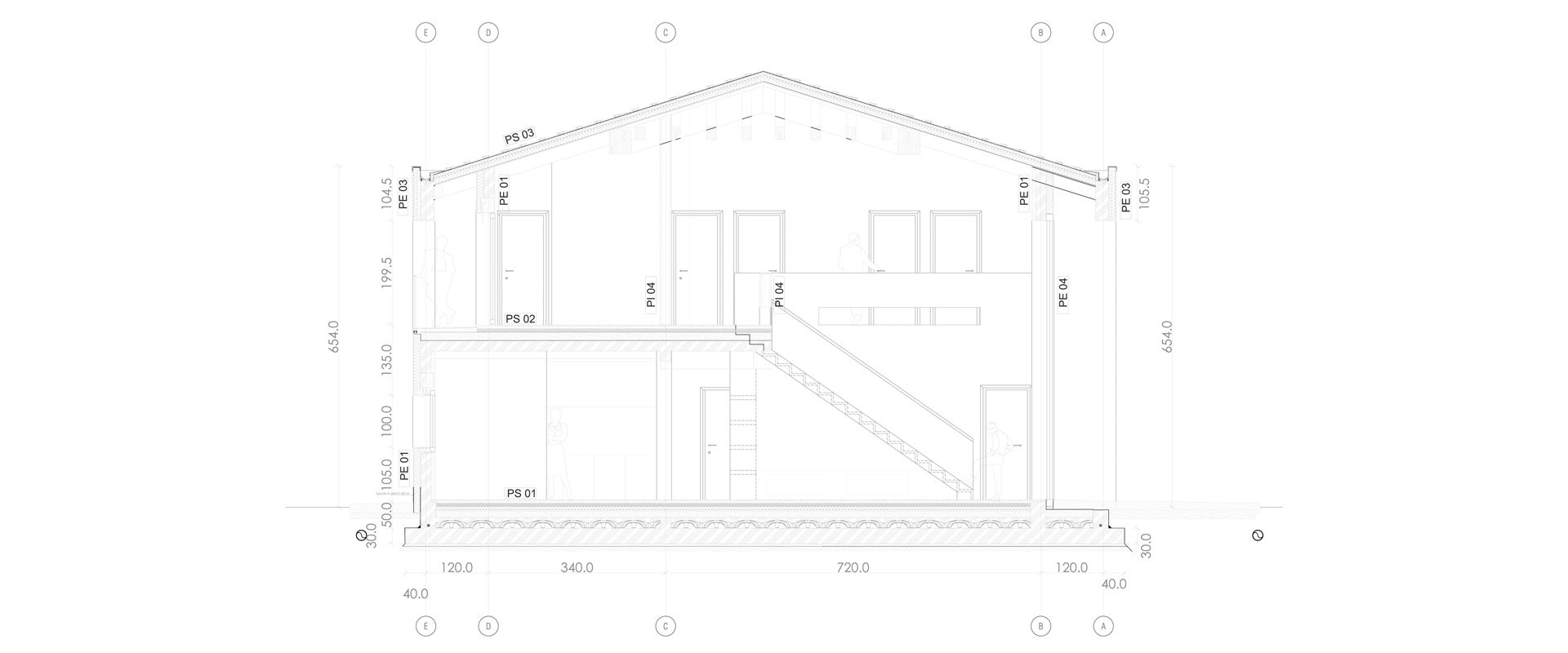Project of new family house
Scorzè (VE)
The building, set in a residential context, maximizes the potential of the area with a square floor plan. It grows in a compact way. The articulation of the fronts occurs through operations of emptying, marked by finishes of different material.
The house, even if with large windows, has great energy savings thanks to the materials and building technologies that have been used.
Place
Scorzè (VE)
Year
2012

