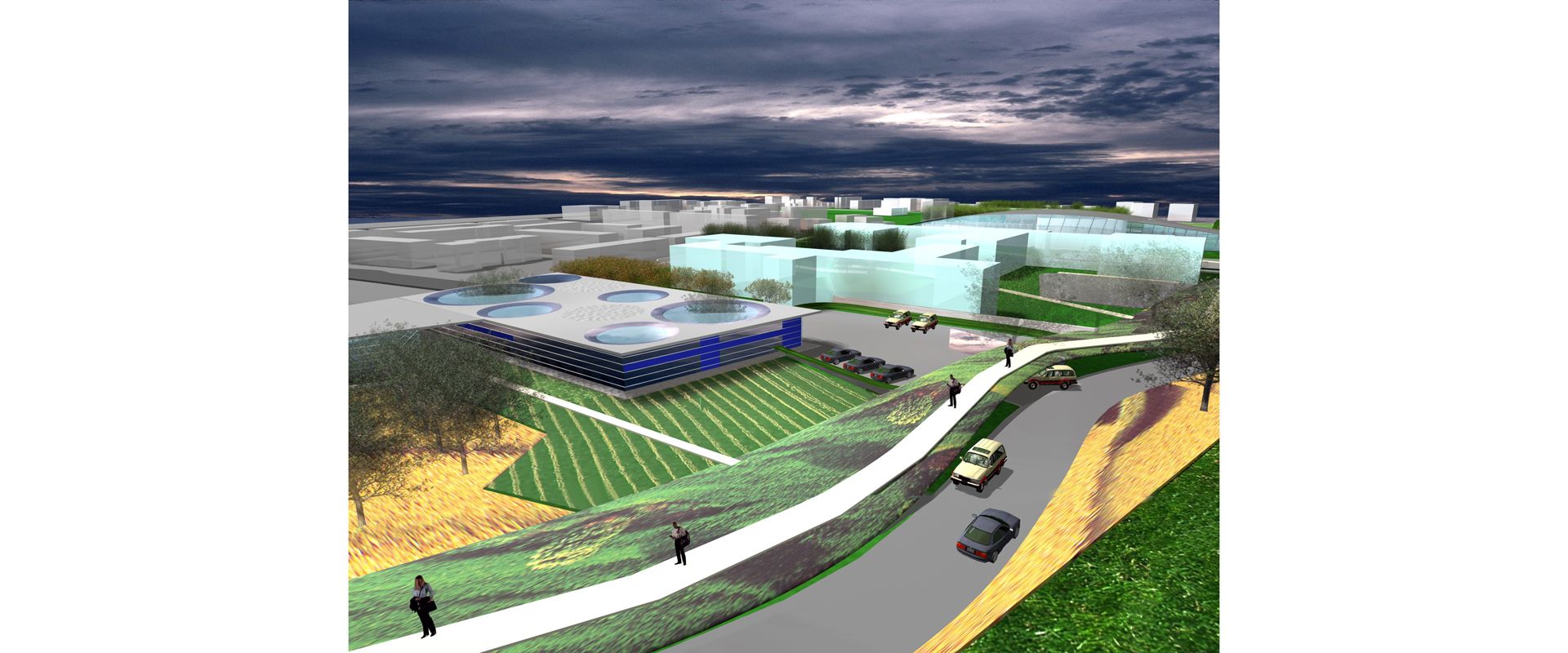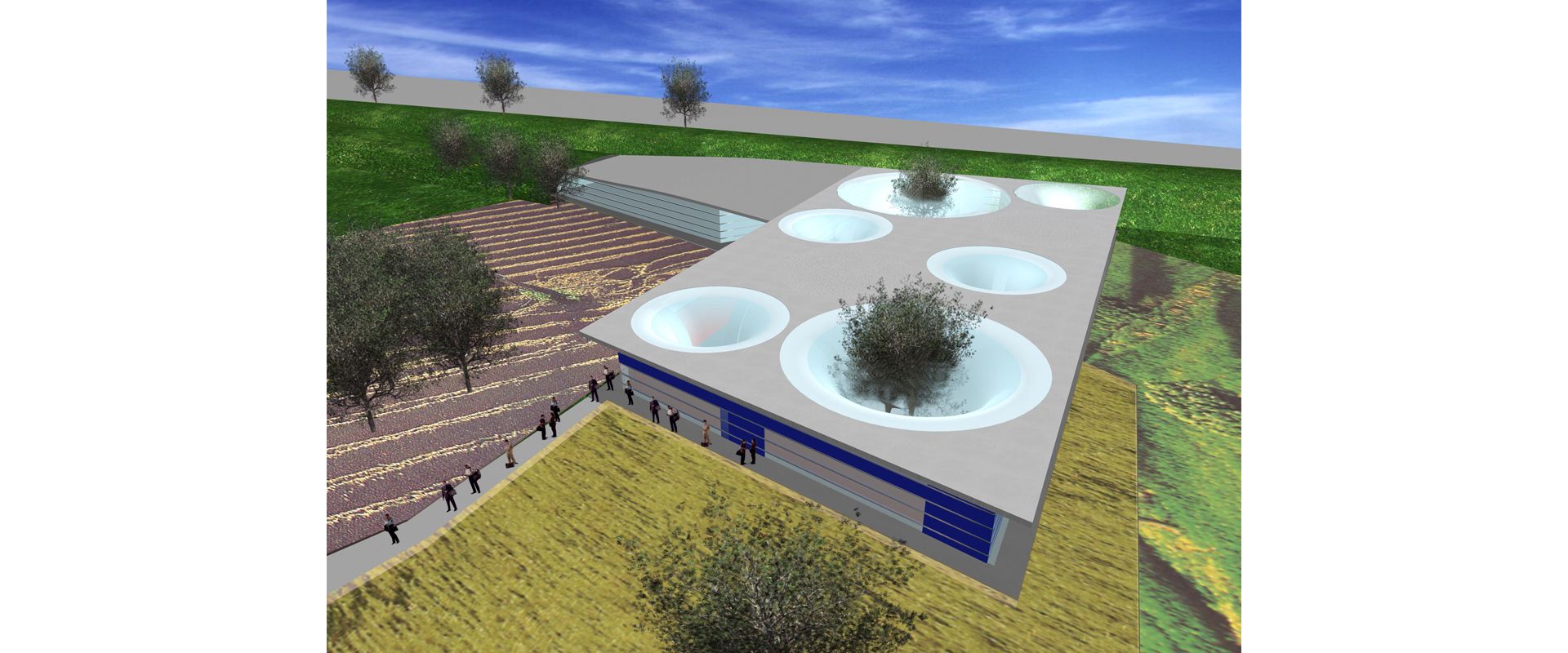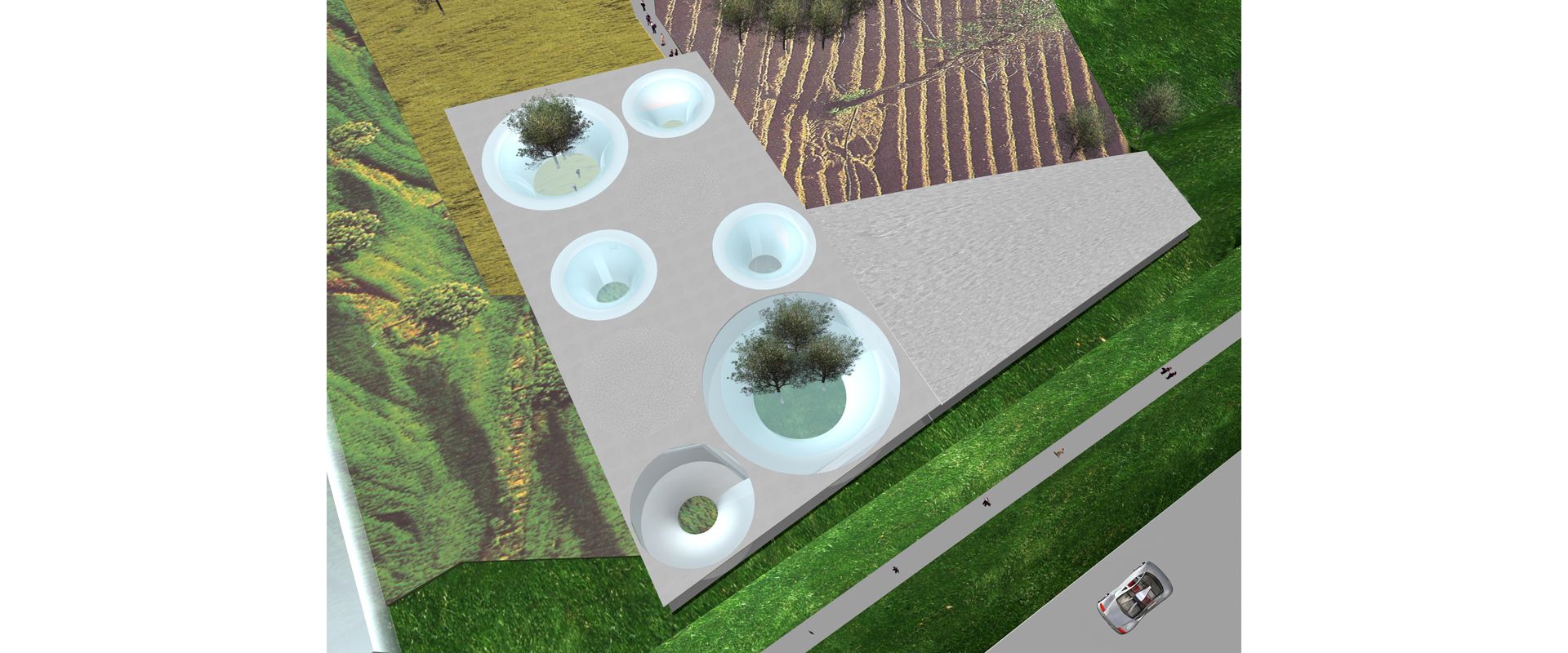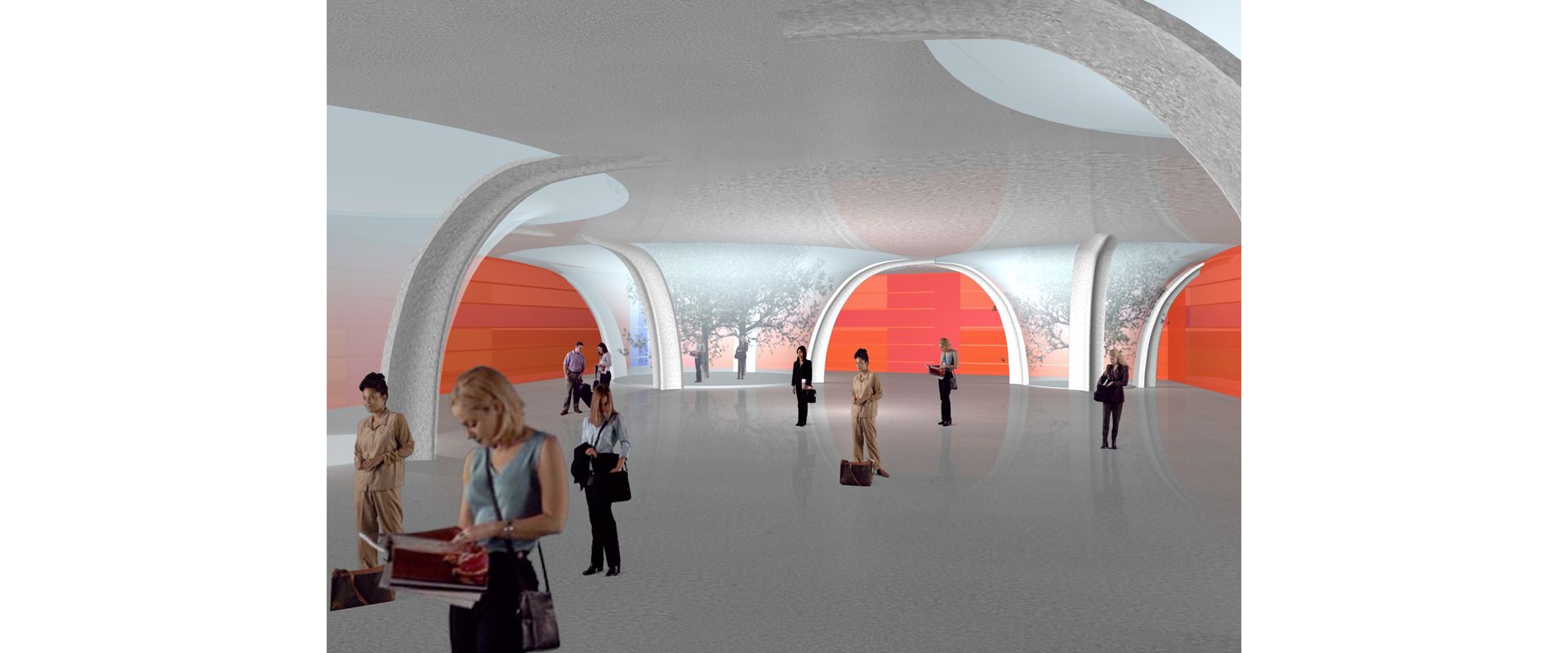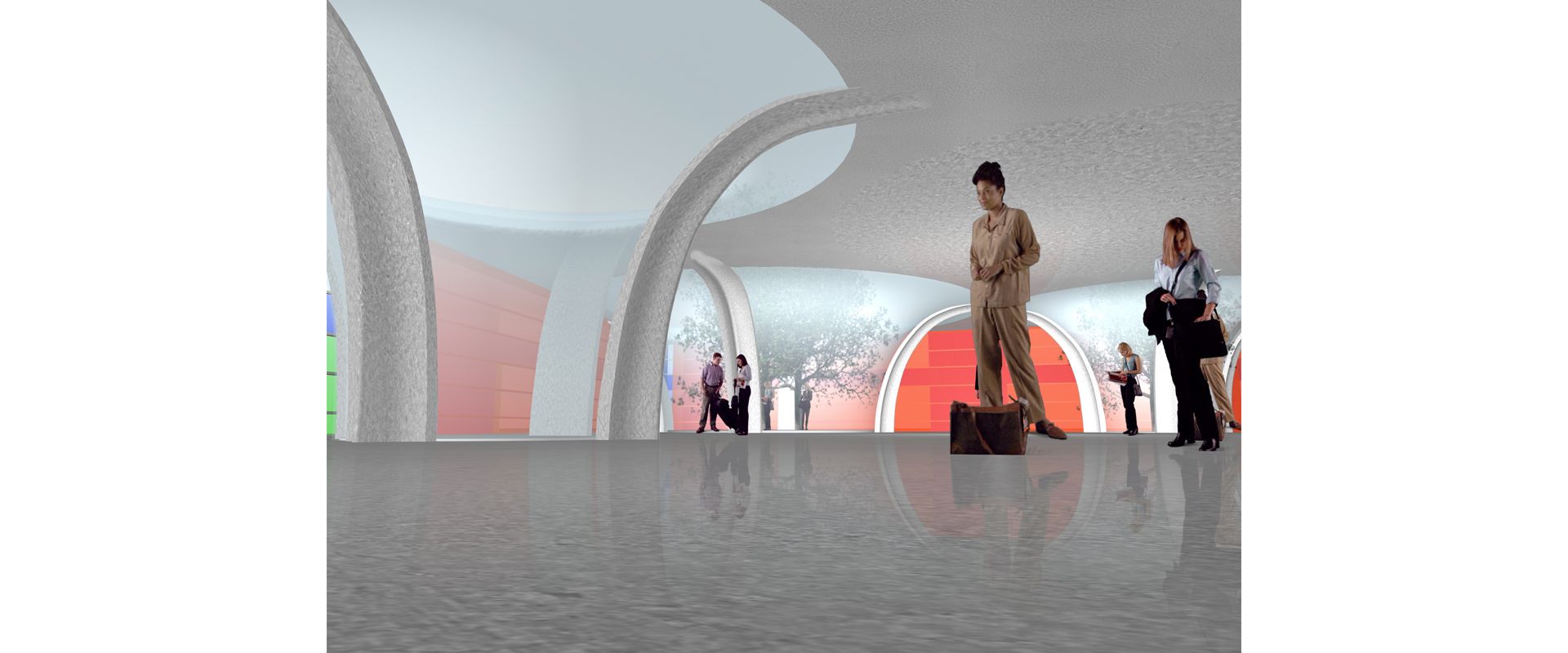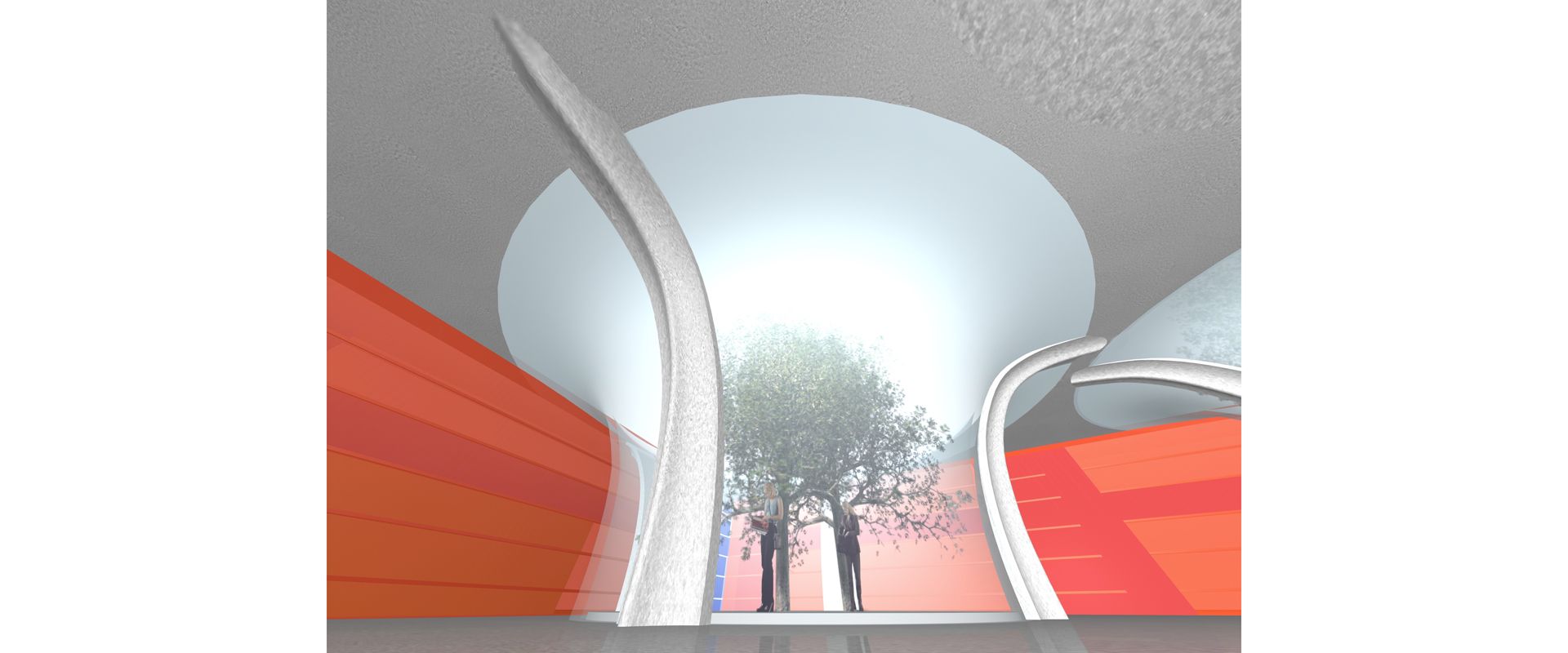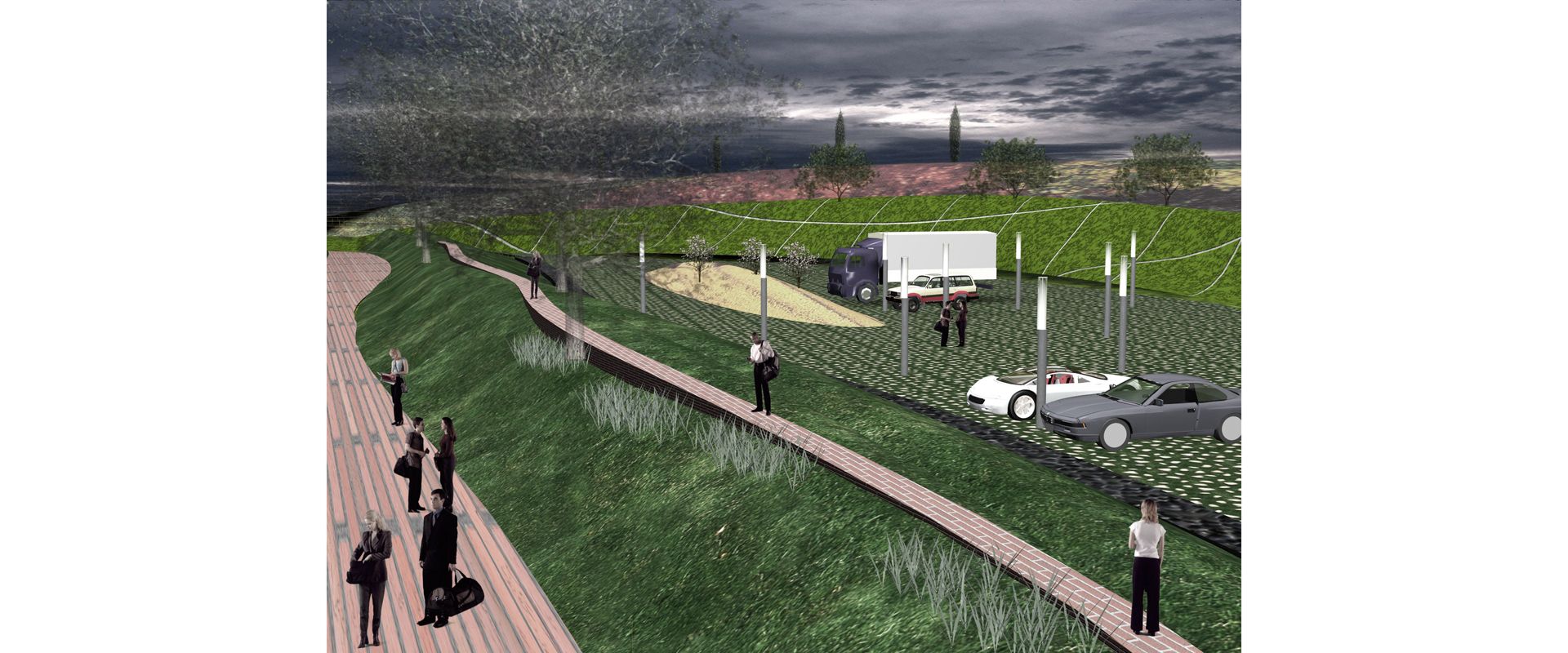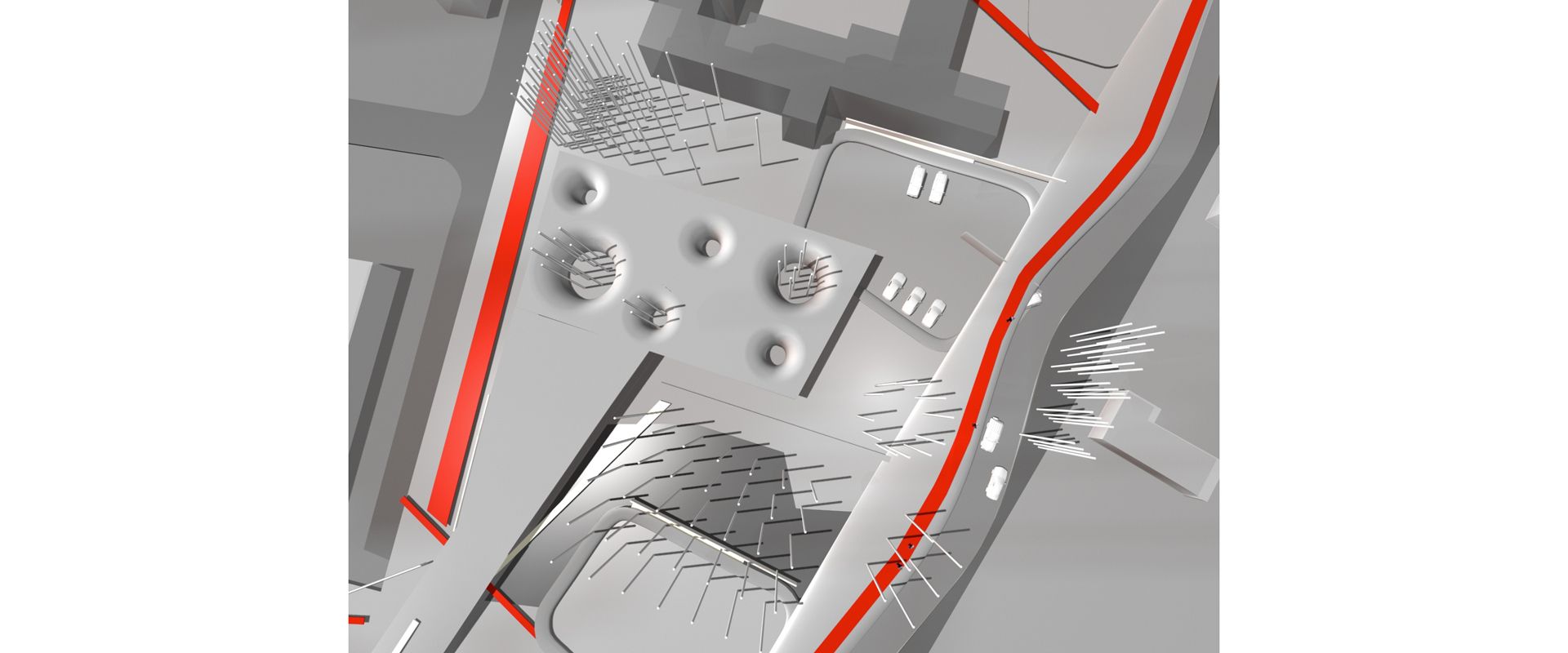New high school campus
Schio (VI)
Architecture competition
The work that we tried to do was not to paint particular expressions in a face or equip it with a beautiful mask, but to clear this face of the possible masks that it already possesses in order to rediscover its true vision, the soul.
This was the starting point for our project strategy: Try to develop as much as possible what the place already has within itself and that still fails to express, in some way promote its growth in respect of what it already is, while being aware that a project will not only be able to interpret the lines of development strength and latent relationships, but that it will superimpose to them a further system of forces that will produce new deformations to the membrane-territory, in line with the new needs of growth.
In the planning, we tried to follow a conception of the architectural work not as an overlap of an element on the landscape, but as an organism that is born from the landscape and interacts with it. This organism, having its own “structure” and “density”, develops a dialogue with its place, modifying it almost naturally, embracing it with vibrations and movements. While highlighting the character of the new settlement, the visual impact is minimal, softened and mitigated by the green embrace.
A distribution of spaces has been studied in order to give them the greatest possible flexibility and autonomy, while safeguarding the formal and compositional unity of the project. These spaces, enjoying such functional autonomy from each other, allow the new architectural organisms to be used in parts, according to different times and methods of use.
Place
Schio (VI)
Year
2004

