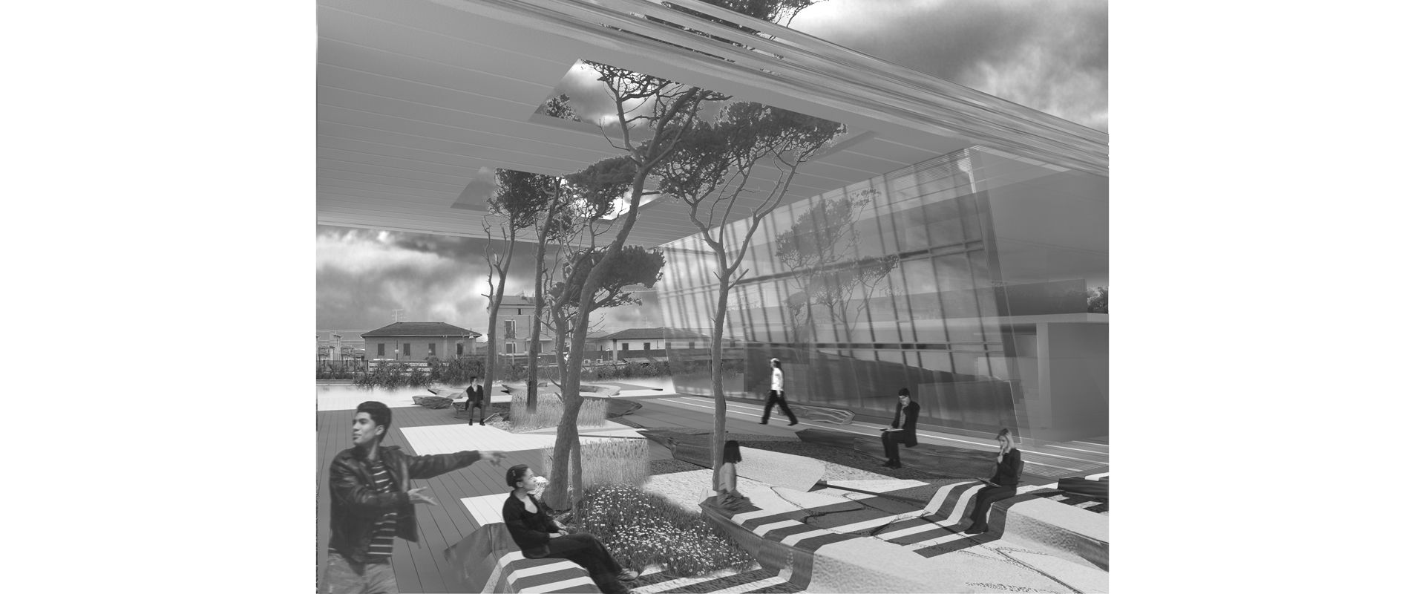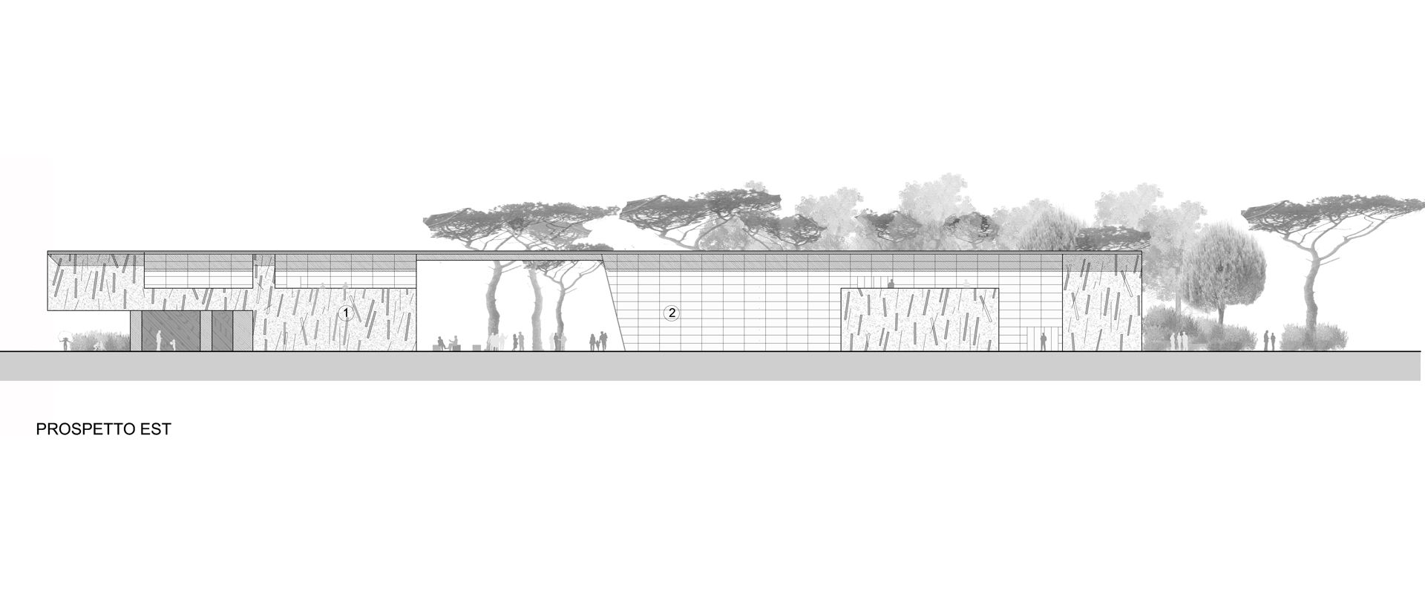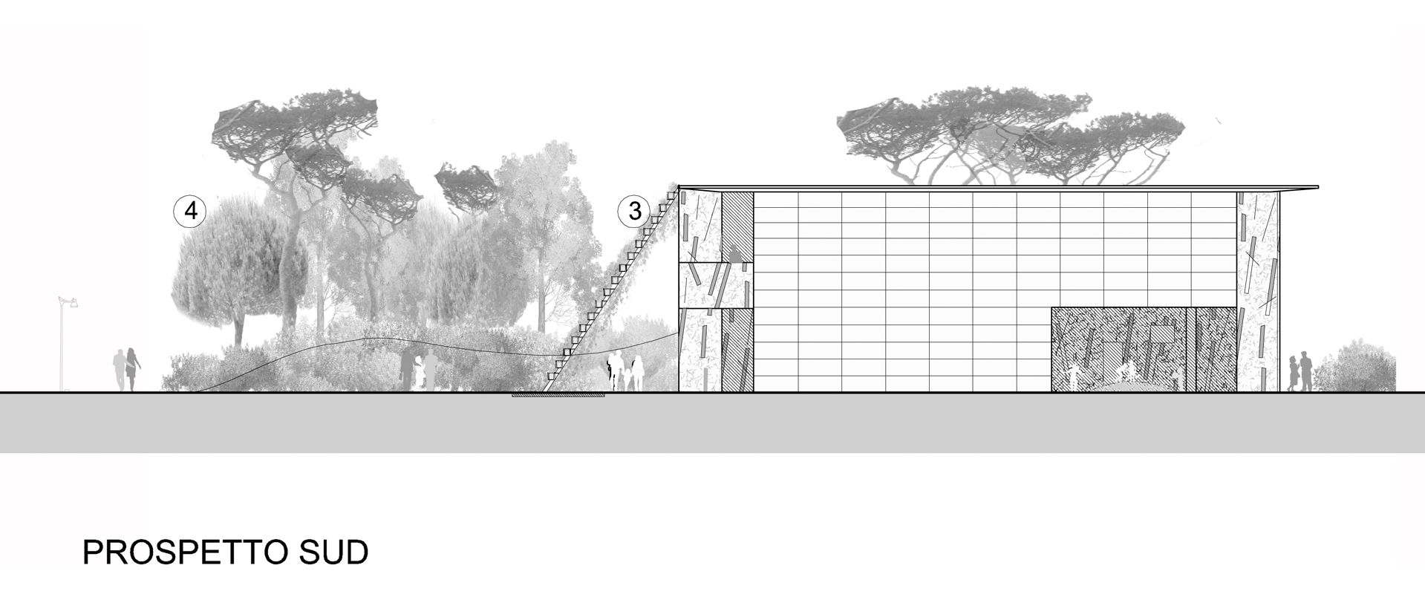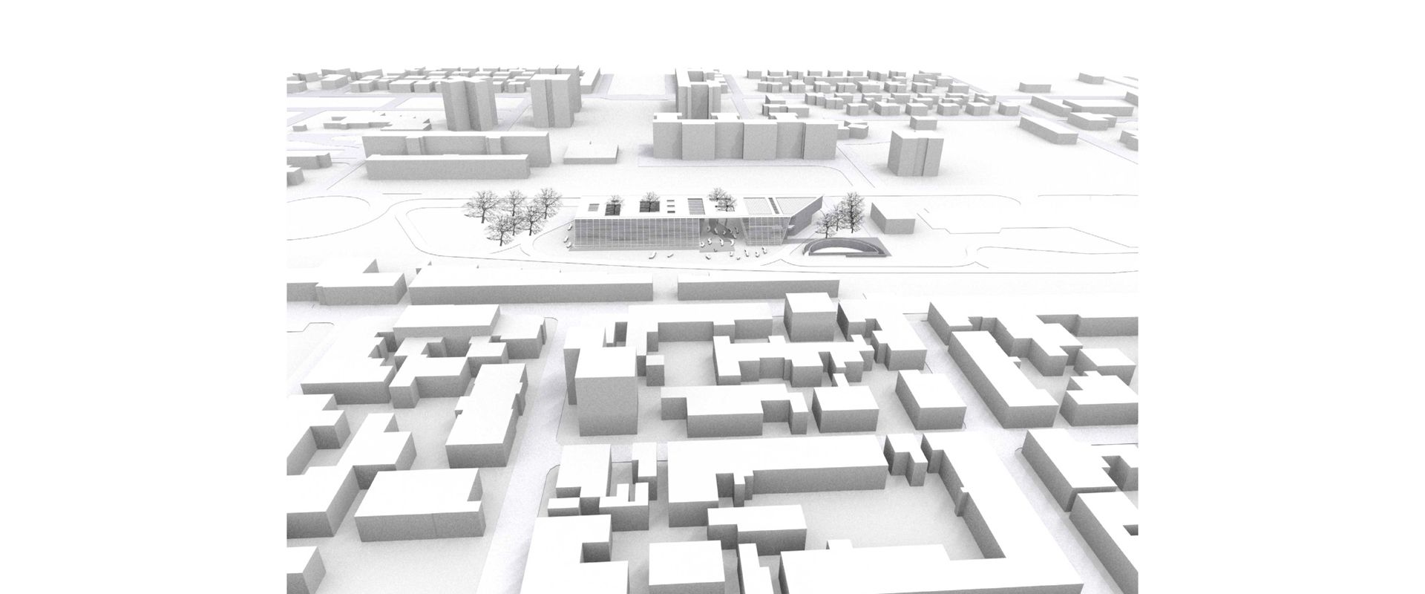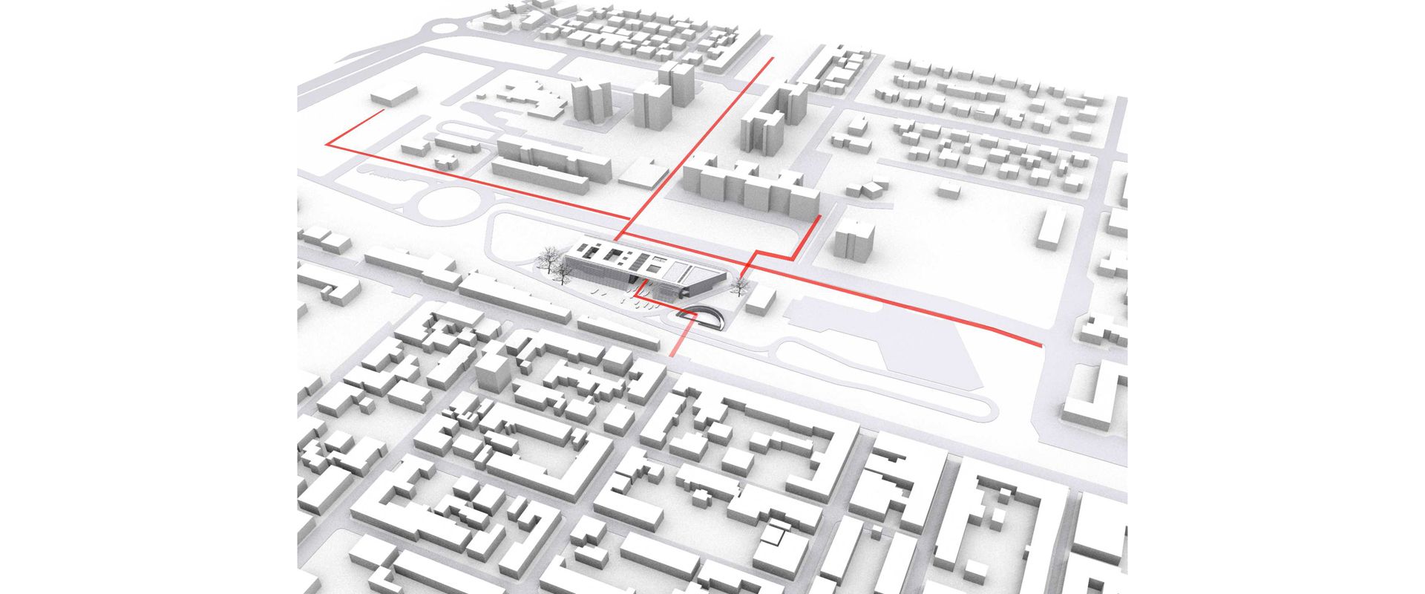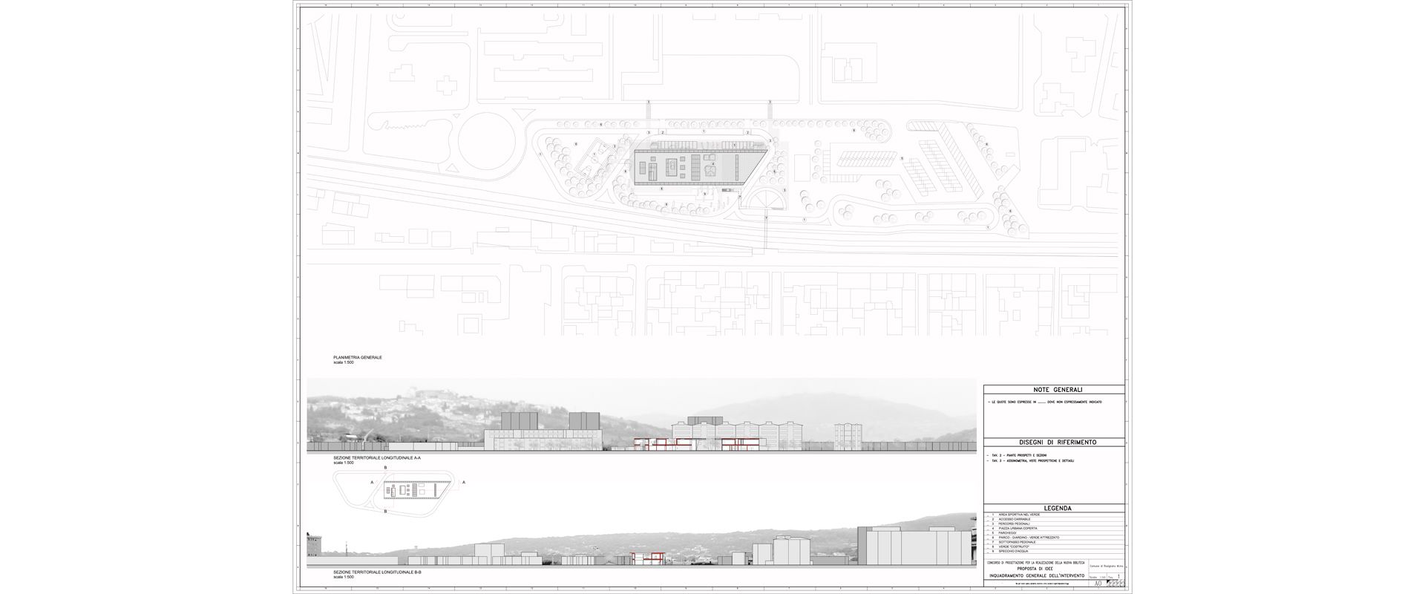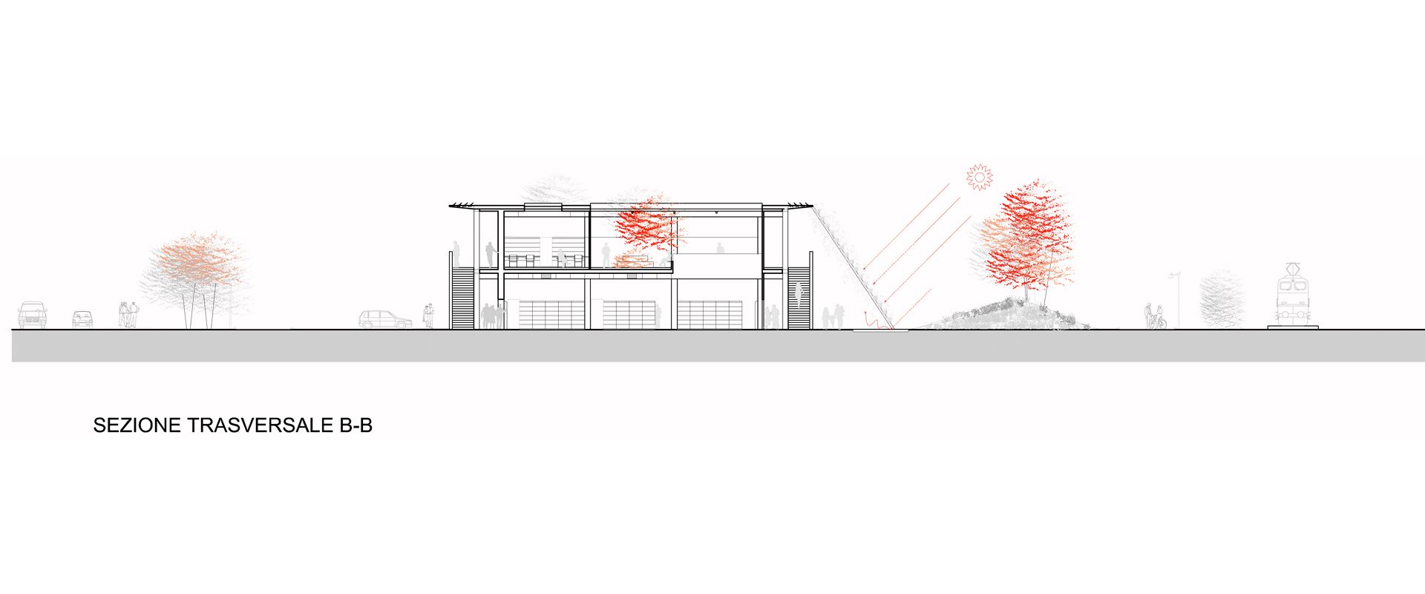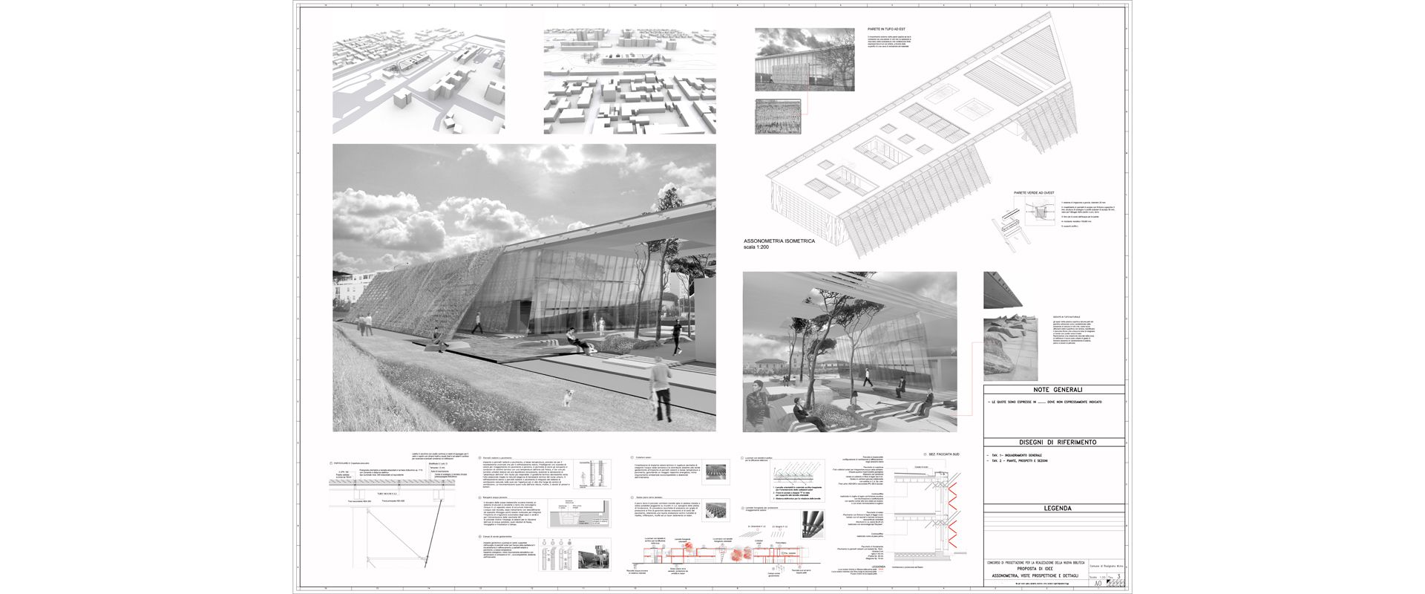New City Library
Rosignano Marittimo (LI)
International Competition
The urban context of the project is at an intersection of major routes, the architecture should be as permeable as possible to these flows. The project aims to re-evaluate this central area of the town, trying to define a new heart. In this regard, it was decided to define a sort of covered square that represents the center of the project. It is so designed a building consisting of two buildings separated from each other but embraced by a cover that characterizes the architectural structure and defines the new central covered plaza. Thinking about to the Library, the main function of the building, we wanted to give a lot of importance to the possibility of reading outdoors. In this perspective, it was thought to derive the interior spaces at court adjacent to the reading rooms in order to ensure the possibility of reading and consultation in an open space, and at the same time protected, seen also the noise due to railway line and road. The project aims at an eco-friendly and sustainable architecture.
Place
Rosignano Marittimo (LI)
Year
2007


