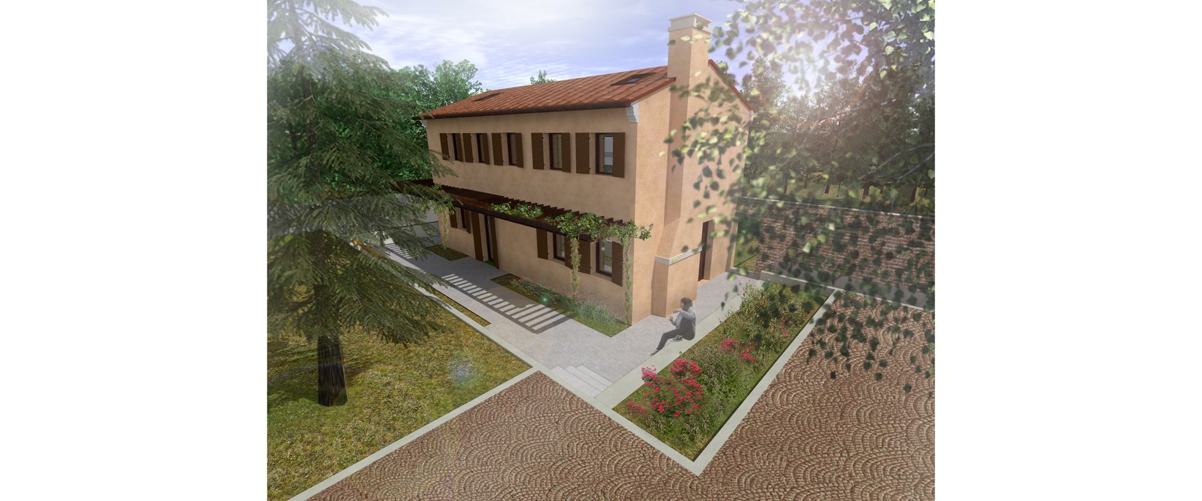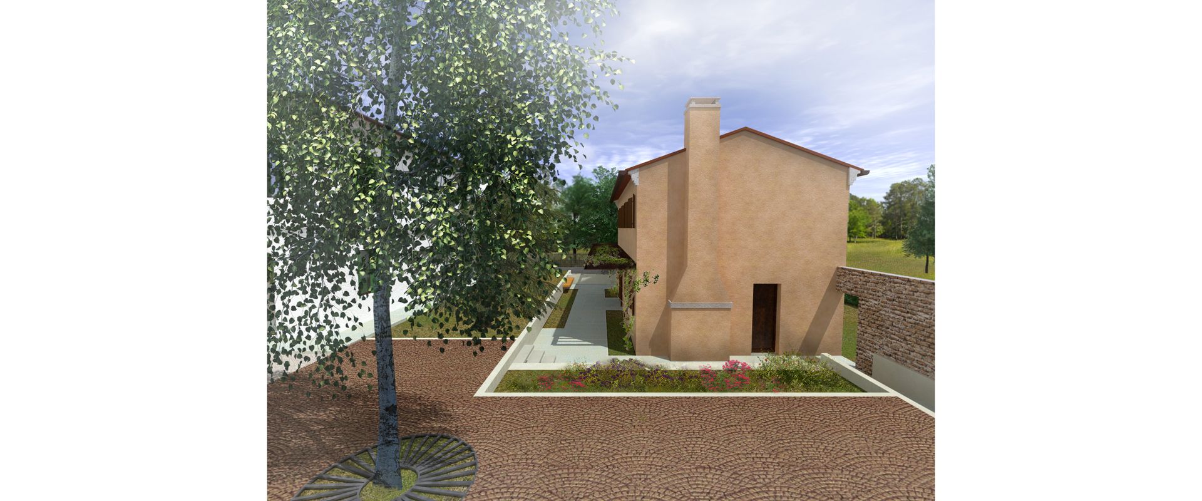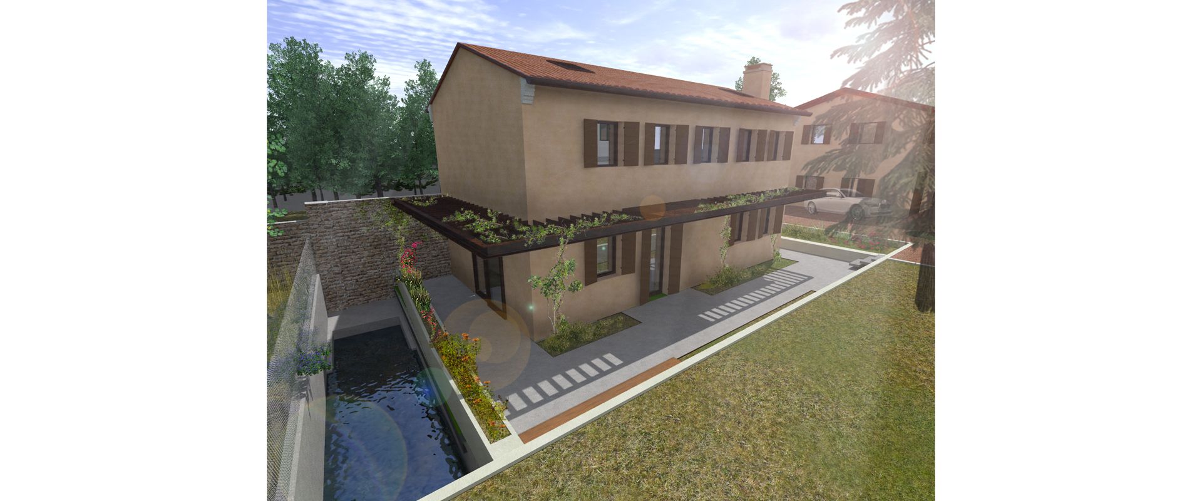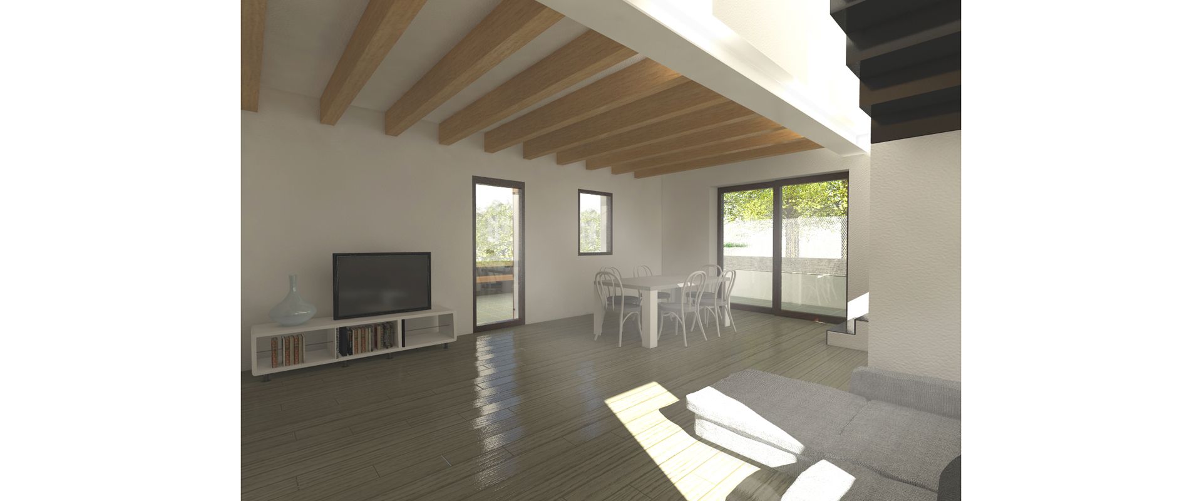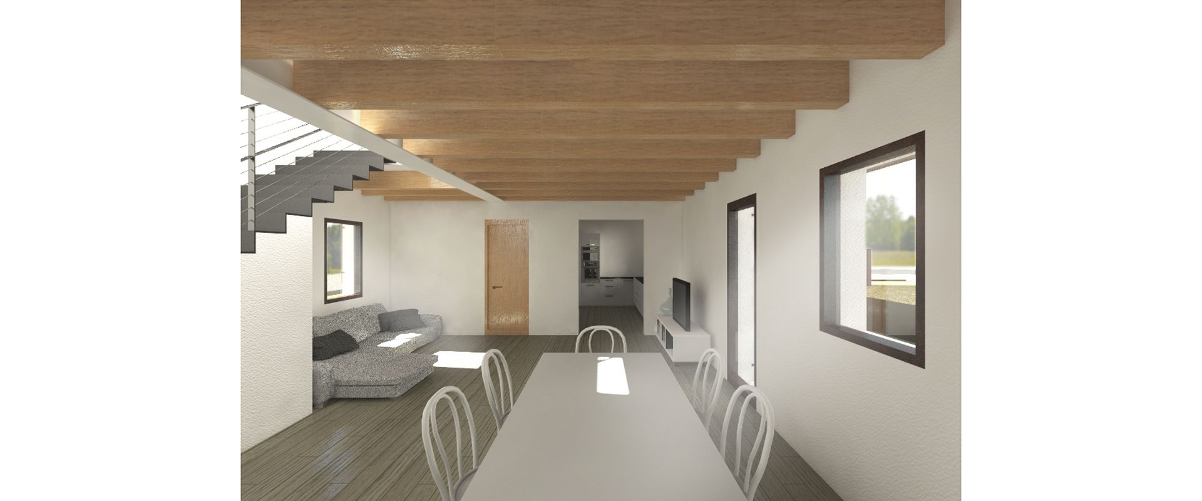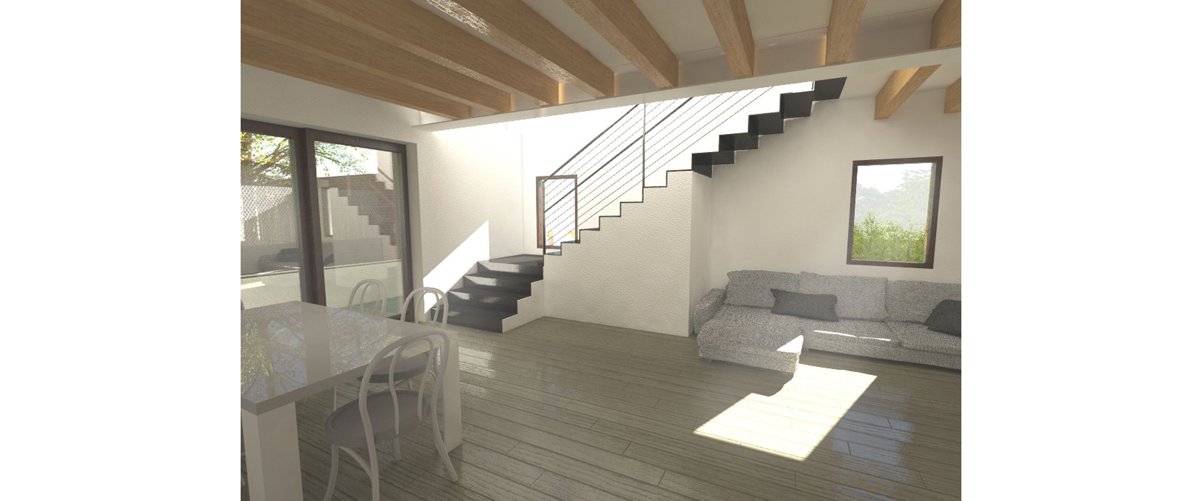Renovation of private house
Villorba (TV)
The renovation project, in compliance with the building’s constraints, is aimed at reorganising the interior spaces on the basis of the client’s needs, recomposition of the façades and arrangement of the outdoor spaces.
The distribution has been organized in such a way as to position the service areas towards the existing road, reserving to the other premises the privileged position that overlooks the park behind the villa of ownership. The light coming from special skylights clearly defines the double-height space in which the staircase is divided.
Due to the high weightiness of the site, the design of the outdoor spaces has been carefully developed. The difference in height that characterizes the lot compared to the context has been enhanced by studying special paths and seating.
Place
Villorba (TV)
Year
2018

