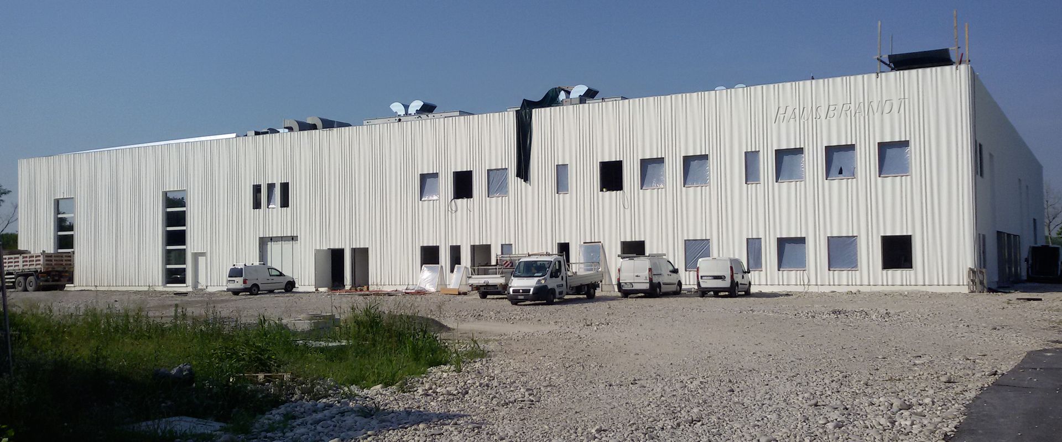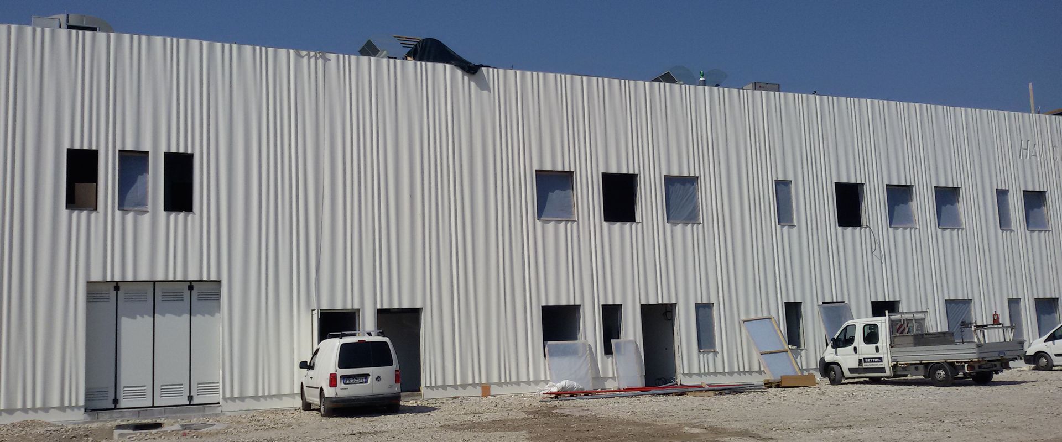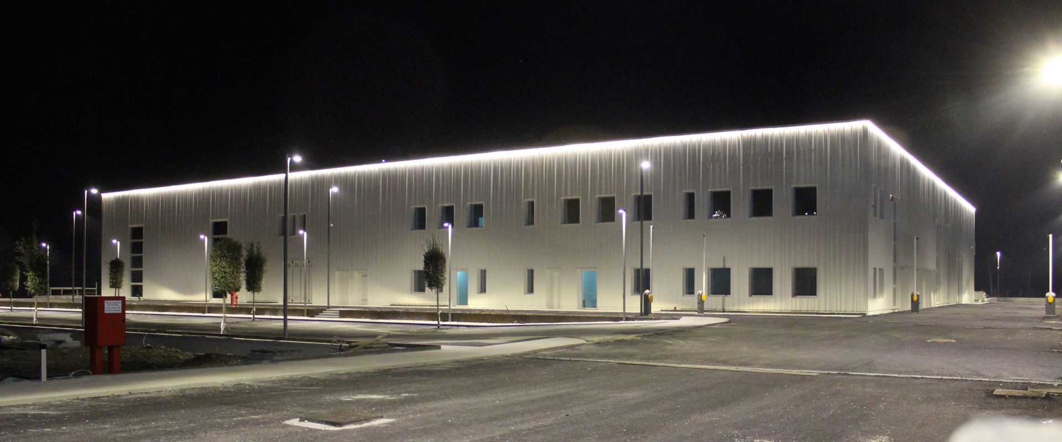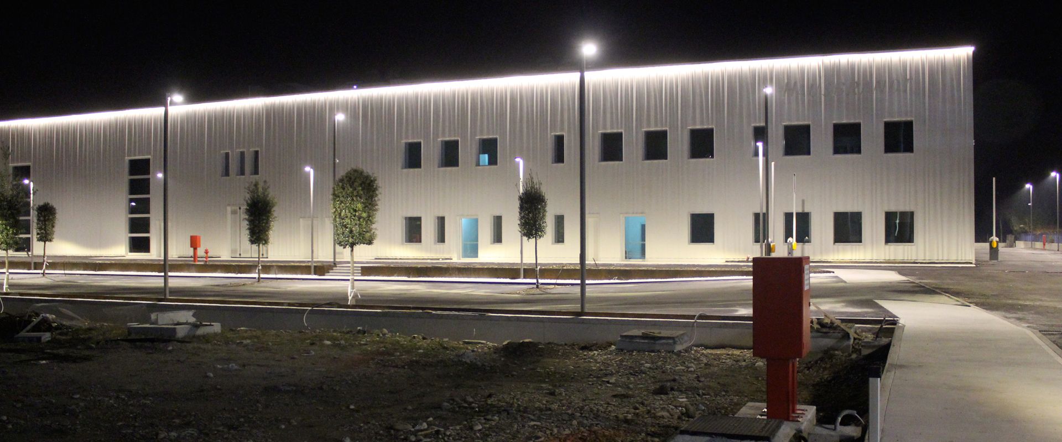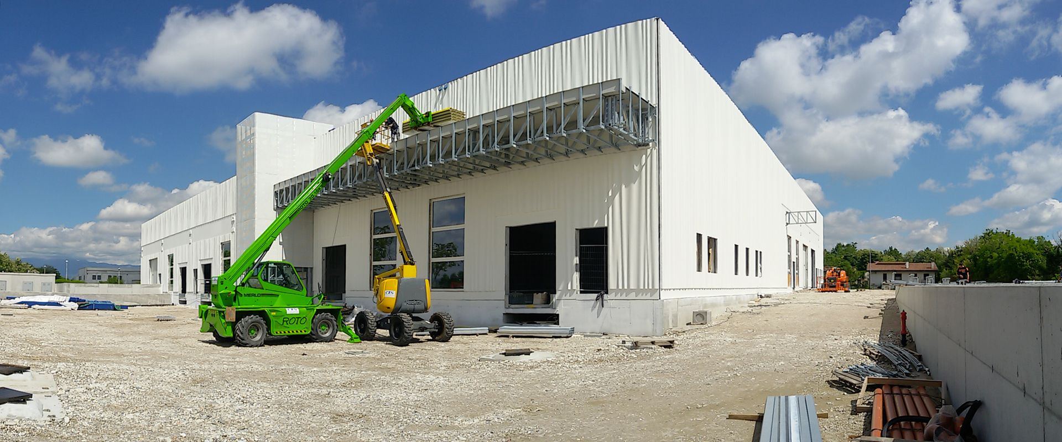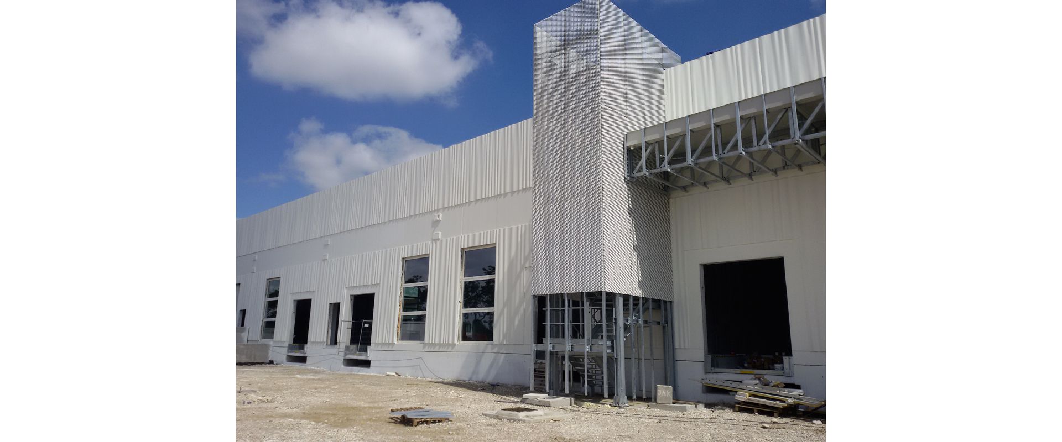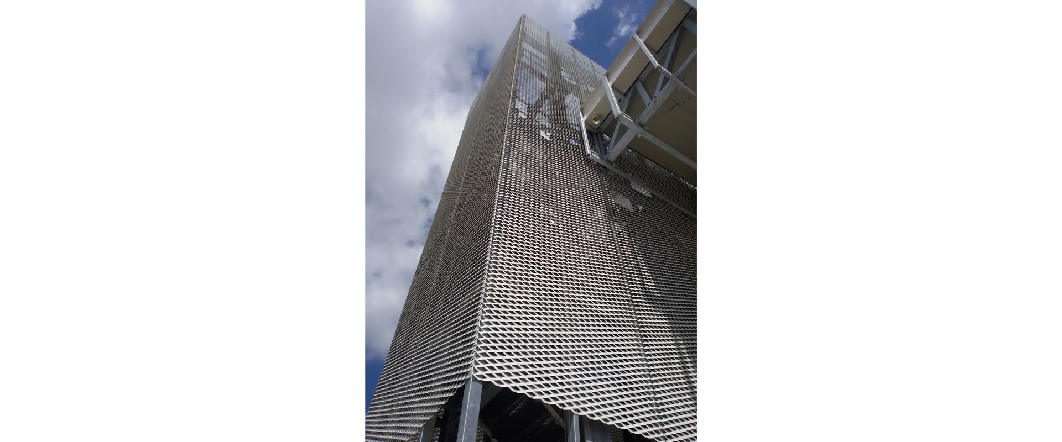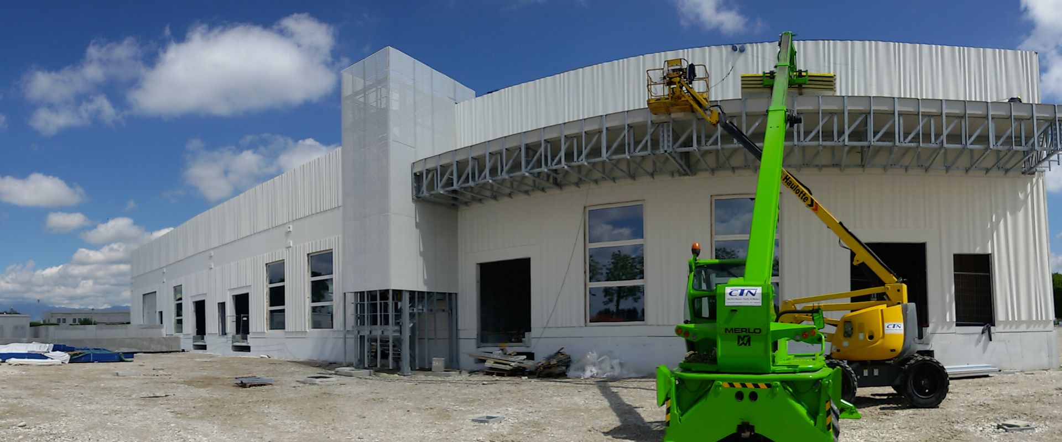Hausbrandt Headquarters logistics hub
Nervesa della Battaglia (TV)
Without distorting the typical characteristics of a logistic pole, we tried to remove the rigidity of the volume built, giving it an image closer to the sensitivity of a food company.
Ad-hoc matrixes have been created for the prefabrication of concrete panels, used to cover the entire logistics pole. The façade have been designed as if they were drapes, trying to mask the repetition of the modules.
The openings have been designed precisely, with clean cut-outs, and are obtained directly during the prefabrication of the panels thanks to the use of special pads.
All the projecting parts are absolute volumes, covered with expanded sheet metal.
Also interesting is the outdoor lighting engineering study, developed together with iGuzzini.
Place
Nervesa della Battaglia (TV)
Year
2015

